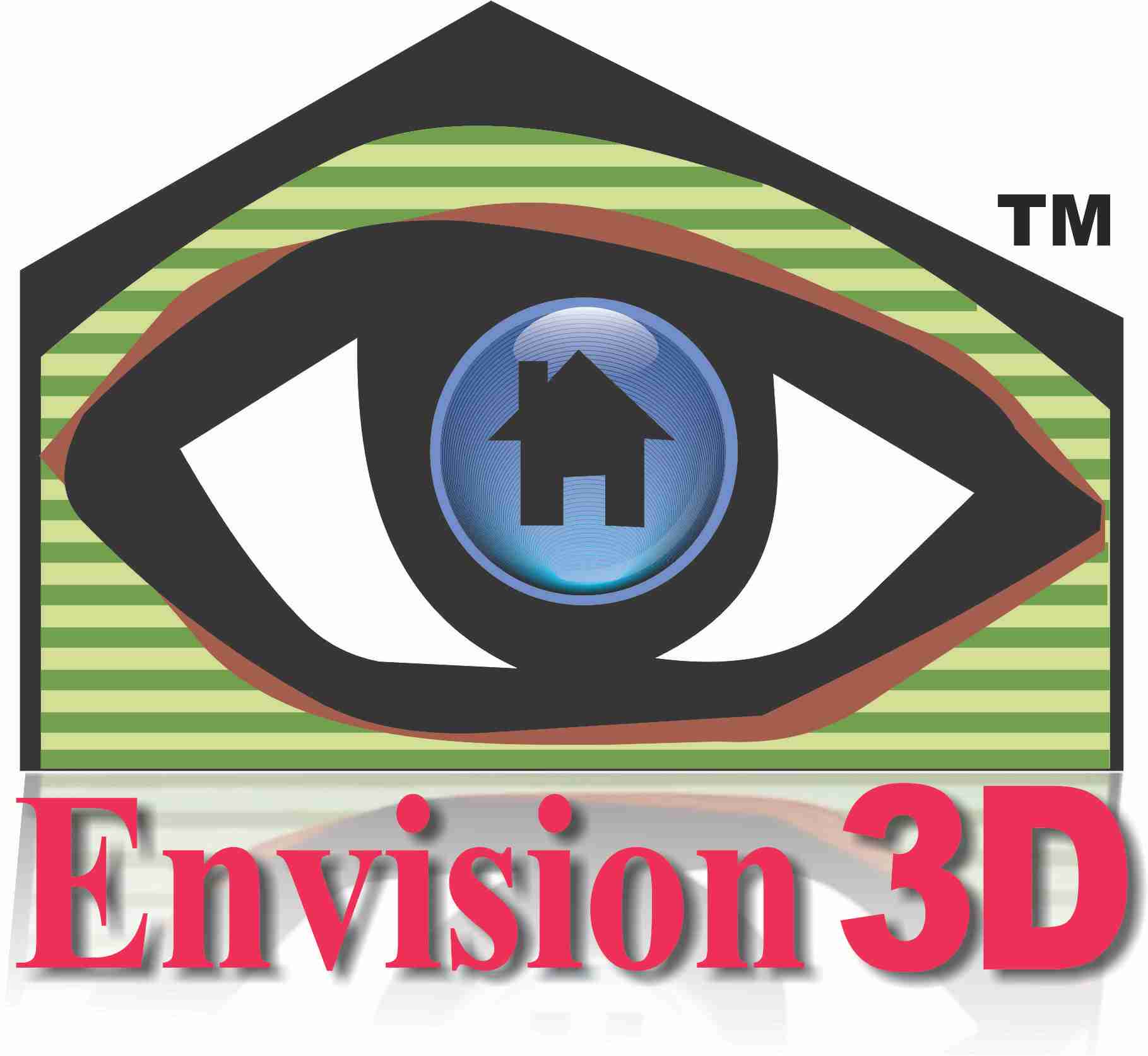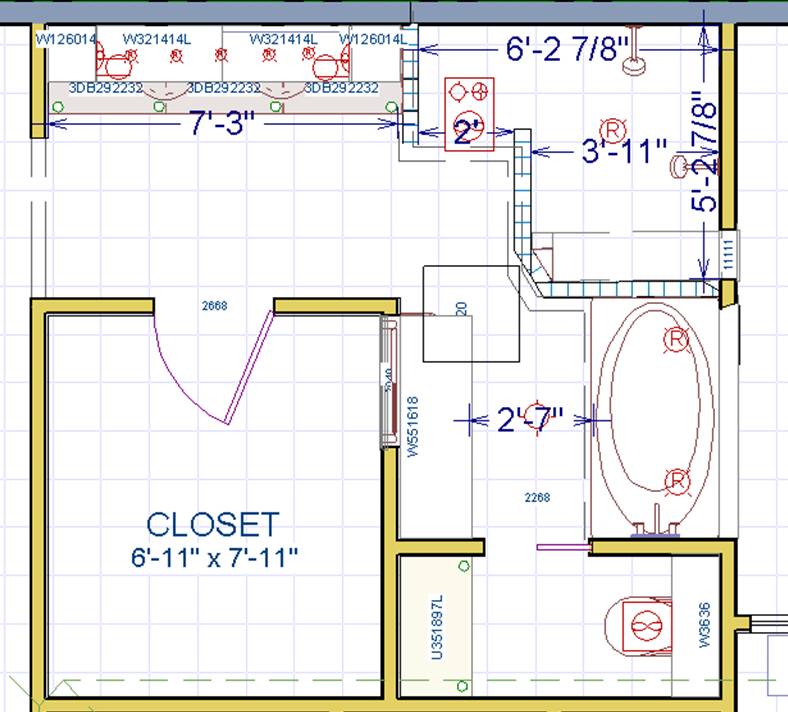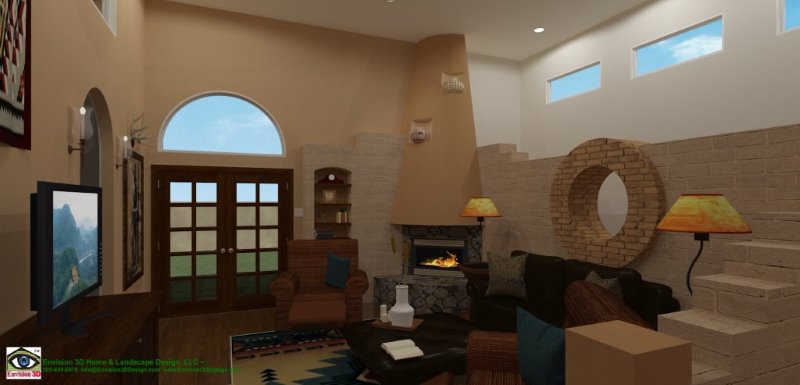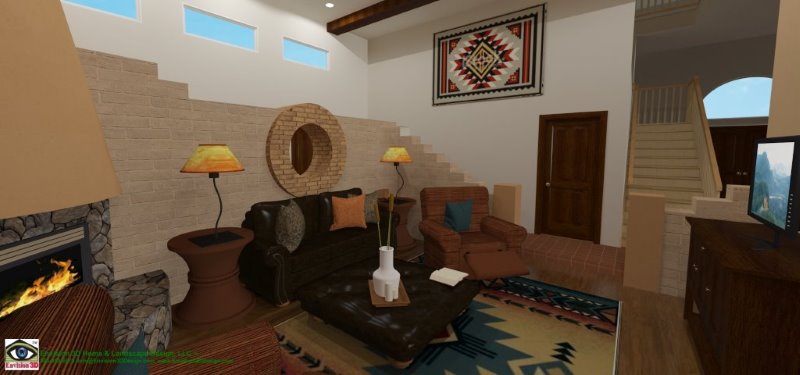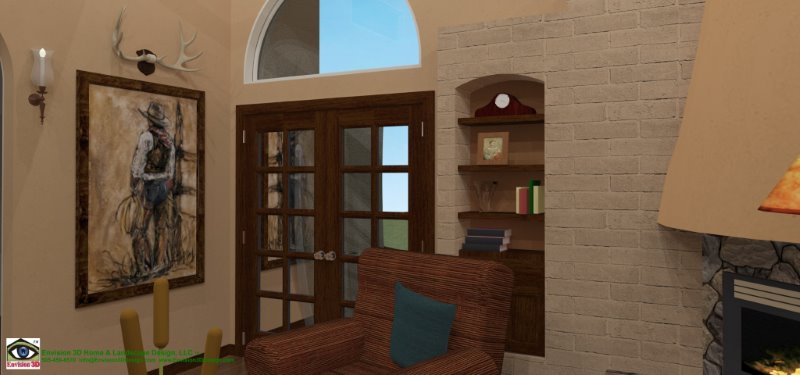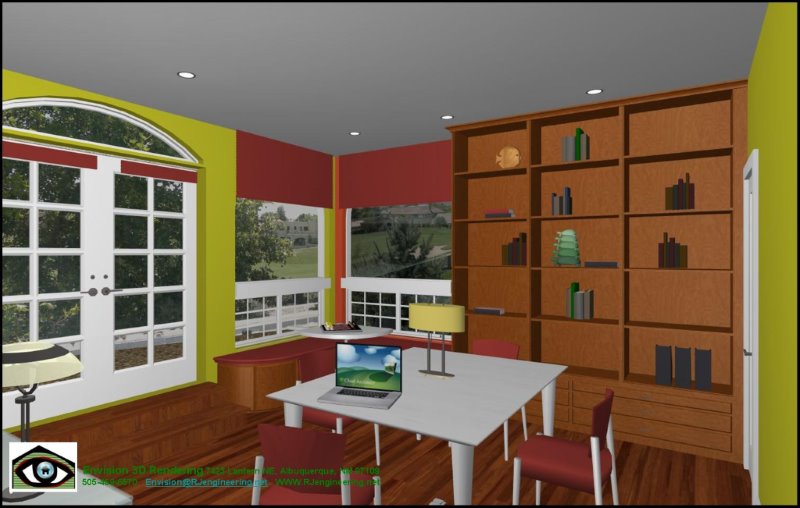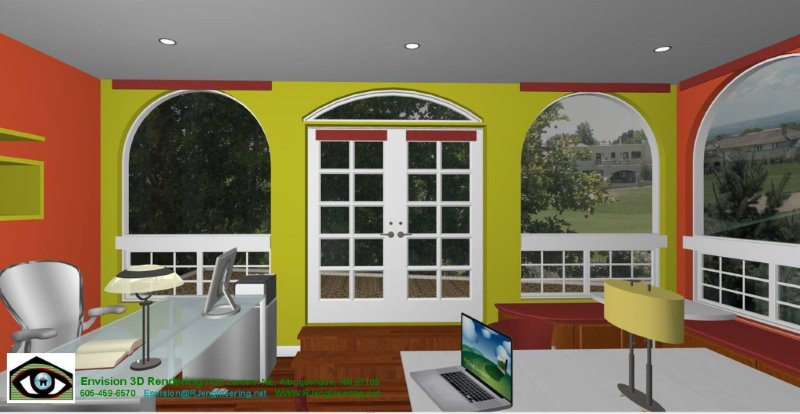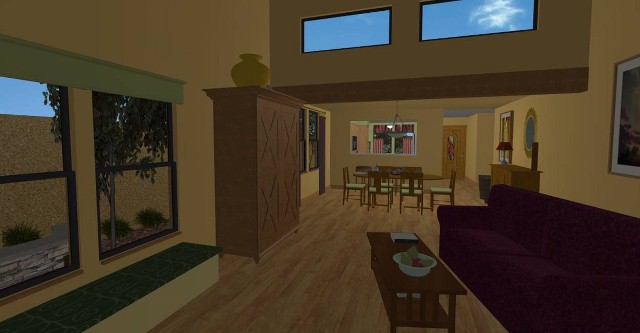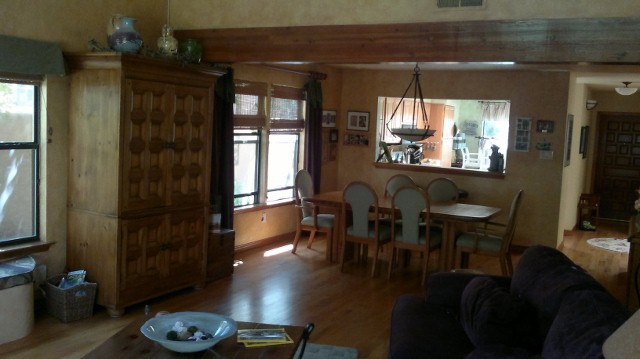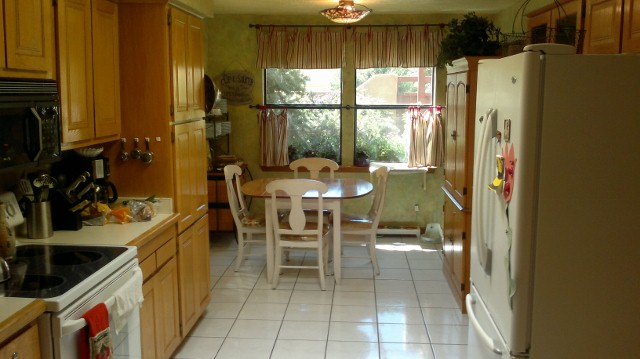|
|
Interior Design and More"Believe your eyes!" 505-459-6570
|
|
Livingroom Update - Interior Design |
This client asked Envision 3D to help her visualize a makeover of their living room. Envision 3D virtually replaced the dated carpet with wood flooring, brought in new furnishings, created a new color scheme with brand-name paints, and tried out some new artwork. After trying various furniture pieces and arrangments, we arrived at a design that the client and her husband were very happy with: a southwesternranch-house look that is comfortable and cozy. After seeing it in 3D and armed with a new floorplan and 3D renderings, the client and her husband were excited to start their shopping and get to work. This client has now hired a contactor to apply variance to the walls. |
BeforeSite photo forthcoming. |
3D Design
|
Same Space Made More Beautiful and More Usable |
The owners of
this home, while very clear in their modern tastes, wanted to
consider various options for remodeling their second floor. They also wanted to divide
the project into a number of phases. This required us to listen
very well, then adapt the design while keeping in mind future
phases. The project
began with the design of a family friendly space for work and play,
visualizing a number of different custom cabinetry designs to
optimize storage and usability. French doors were added to
help the owners warm up to the next phase of the remodel, which
would include a large deck off this room overlooking the golf
course. For the family
library at the top of the grand staircase, we rendered a number of
facelift options, complete with finish updates, new lighting, and a
library ladder. In the
opposite wing, the guest/children's bath was completely updated with
a modern feel, including custom cabinetry modeled after very
high-end pieces admired by the homeowner in a magazine. The boys' bedroom was
outfitted with a useful double study nook, replacing the very
non-useful sink vanity.
Hardwood flooring throughout was visualized in many different
wood species, as well as stains, as was the cabinetry, until the
perfect combination was found.
The homeowners went after bids
with confidence, knowing exactly what they were after. |
Before
|
3D Design
|
| Pantry/Laundry/Craftroom |
In this project, the existing, small laundry room completely lacked functionality-it was simply a washer and dryer side-by-side, with a small, non-useful section of wall cabinetry. A huge freezer consumed lots of space. Add to this that the homeowner wanted a lot out of this tiny space, including storage for food staples and craft projects and supplies, a folding counter, and even a place to sit. Envision worked closely with the cabinet-maker to optimize the space with an innovative design. The multifunctional space that resulted was completely practical and aesthetically pleasing. The homeowner was delighted and described the result as being "just like a new part of my home, my nerve center!" |
3D Design
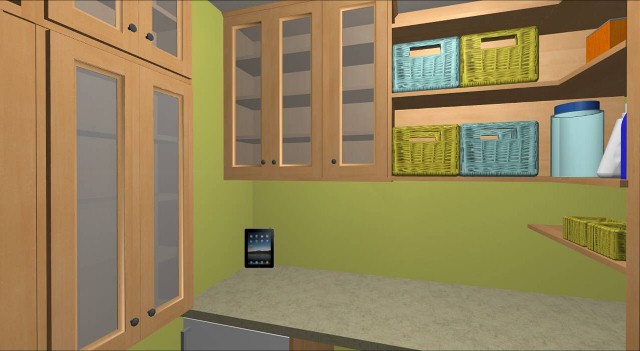
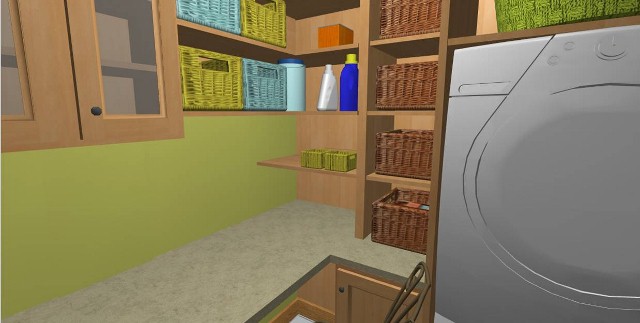
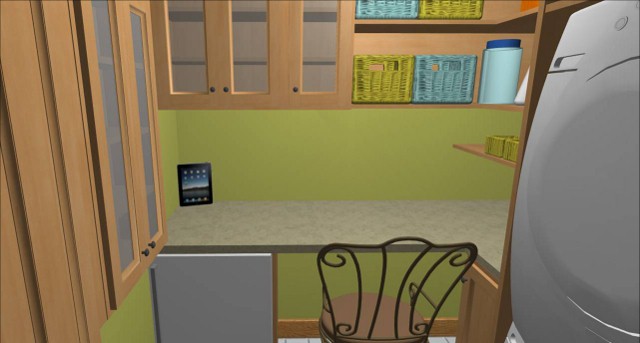
Constructed
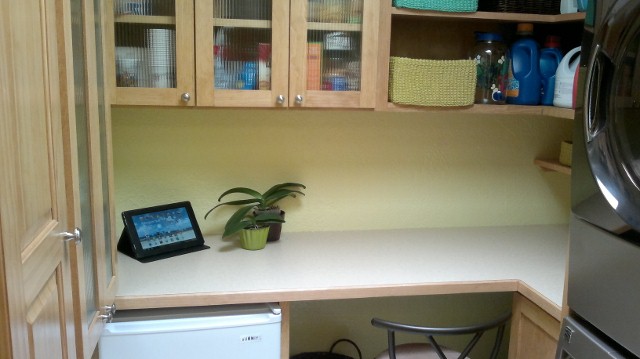
3D Design



Constructed

| Kitchen/Great Room Interior Design |
For this project, the client wants to experiment with various changes to update and redecorate the space. A completely detailed version of the existing interior was created, so that the homeowner can experiment with different ideas, then choose the ones she wants to implement. She happens to be a very capable, do-it-yourself decorator with lots of ideas of her own, but this same approach could be used in conjunction with a professional interior designer. |
3D Design
|
Actual
|
Envision 3D Home & Landscape Design, the Envision 3D Logo and the words,"Before You Build, ENVISION It!" are trademarks of Envision 3D Home & Landscape Design , LLC. All rights reserved. All content copyright 2011 Envision 3D, LLC. All rights reserved. RJ Engineering Web Design |
