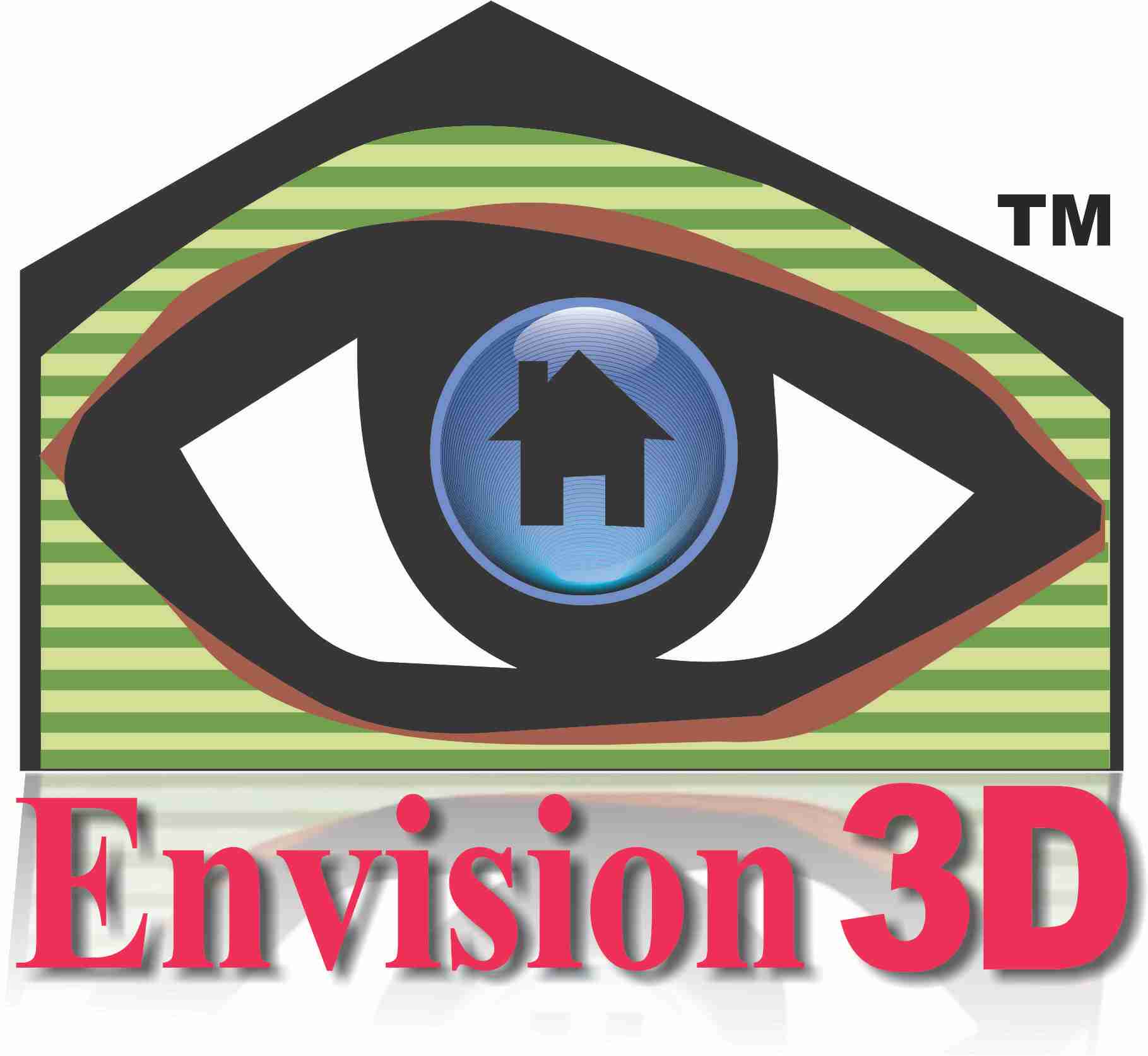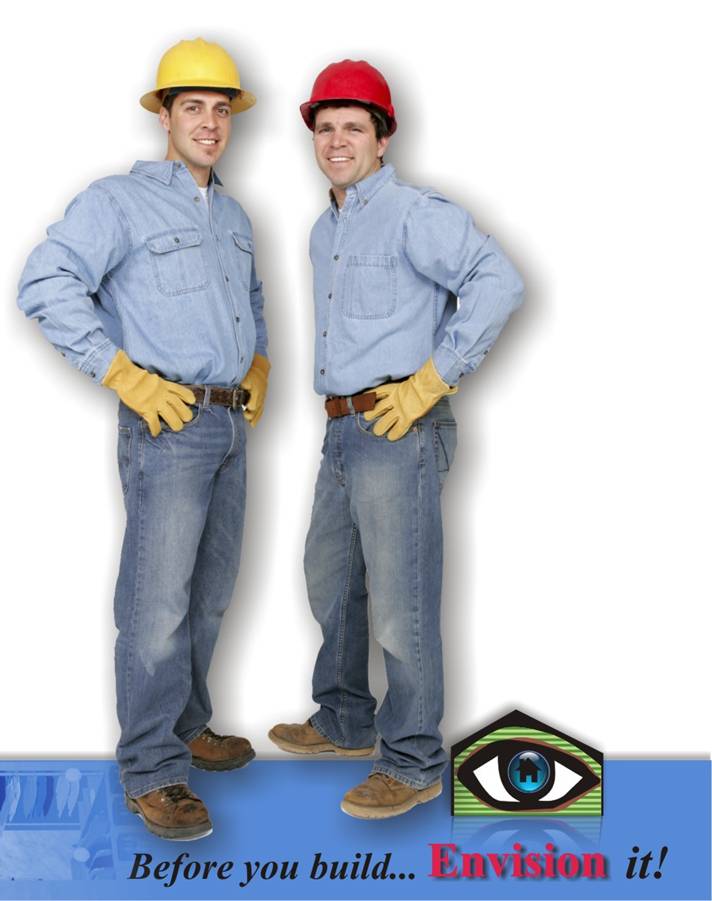|
Oftentimes with
remodeling and landscaping projects, the homeowner is dissatisfied
because the finished work wasn't what they envisioned. Prevent
problems down the road by making sure you really know your clients'
expectations. Envision 3D creates a design that the
client loves and digitally
translates the design ideas (while
incorporating your ideas and the client's) into a realistic, 3-dimensional
model, as well as working drawings. Use the resulting
renderings with your customer to determine whether or not design concepts are
attractive, possible and practical--prior to construction. Be
certain that your entire team and your client are "on the same page"
during the entire construction process.
Ultimately, Envision
3D
helps you show your customer that you know what they
want and that you can make it happen on time, on budget, and
with the best possible results!
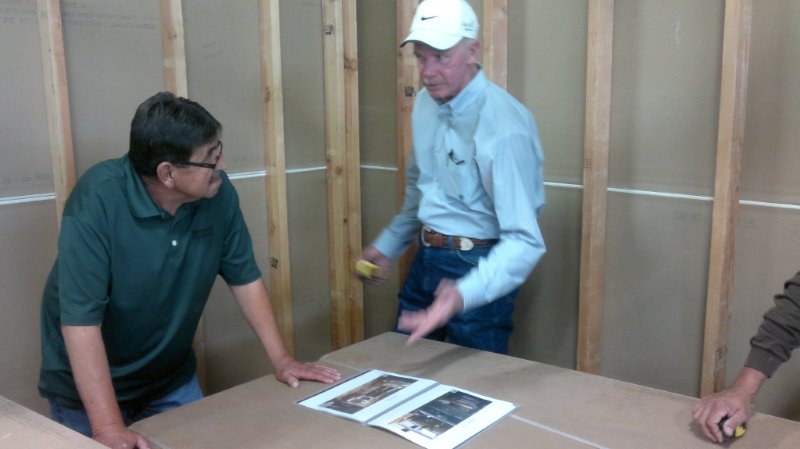
WHAT Envision 3D CAN DO FOR YOU.
- Offer powerful 3D design service
that is in-step with today's client expectations (just as they see
on today's home design and remodeling TV shows)--at a very minimal
cost to you
-
Avoid losing bids because your
competition offers this service and your company
doesn't.
- Minimize customer frustration and wait time -
"start" their job right away by having it rendered.
-
Optimize The Planning And Design
Phase
-
Experiment with
various structure/room concepts (go from a rough sketch to a
detailed blueprint).
- Evaluate the design against
national building codes.
- Perform more
accurate materials estimations.
- Use our products to collaborate with
all members of the remodeling/construction team and your
client throughout the project.
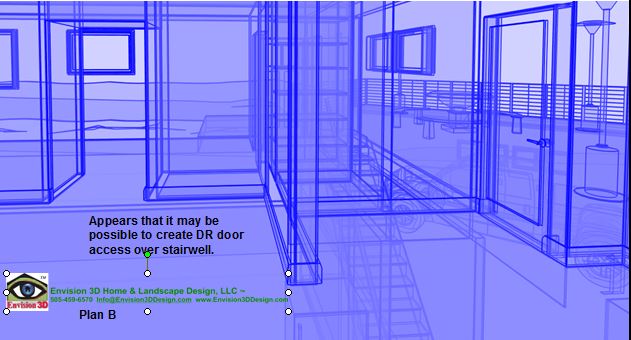
- Explore challenges and
potential changes with your client to find the best
solutions.
- Use less time and effort to accurately
estimate time, materials, and cost impacts for
change-orders.
- Avoid having redos impact
your current project's schedule and delay progress on other
projects.
Envision 3D's PRODUCTS.
We create state-of-the-art, computerized renderings,
even 3D "virtual tours," of the entire
project space, using Chief Architect 3D CAD software. We add
our engineering experience and capabilities, as well as landscaping
and gardening expertise to yield extremely professional and useful
results:
- To-scale,
dimensioned, blueprint layouts (up to
Architectural D (24" x 36") and construction-ready permitable construction
plans)
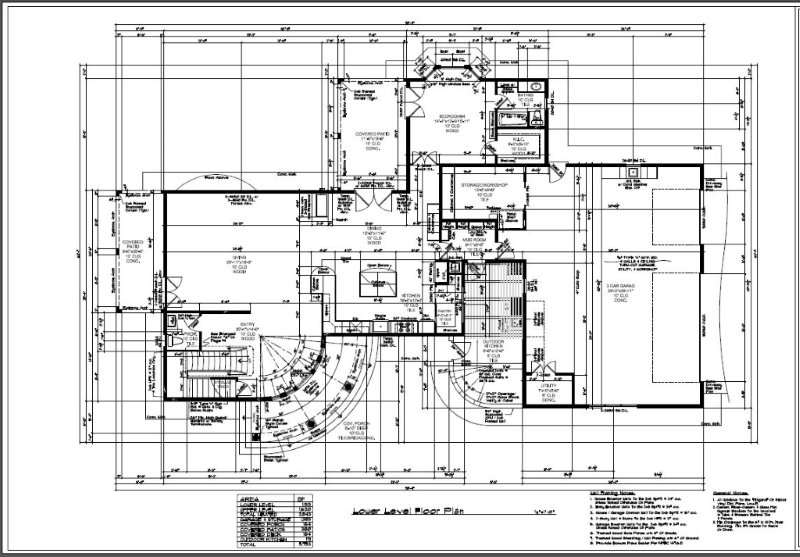
- 3D renderings (unlimited camera view
options; cross-section/elevation views; doll-house views; and full
overviews).
- Drawings that separate key building
components (e.g., electrical, framing).
- List of
materials (e.g., framing, tile, paint, etc)
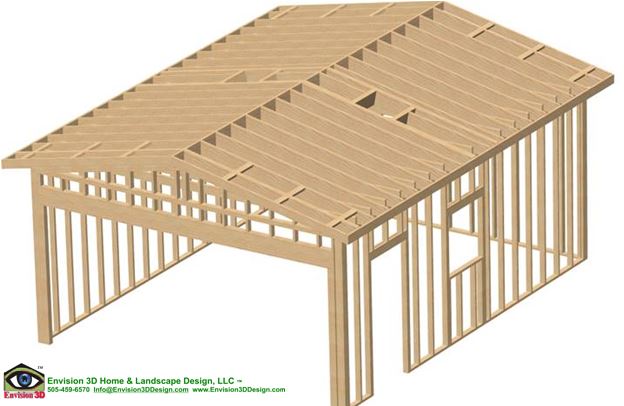
- 3D "watercolor"
or black & white renderings for "idea sketching" (perfect for your
clients to sit down with designers/suppliers) in selecting and laying
out aesthetics, or to sketch additions for further
rendering.
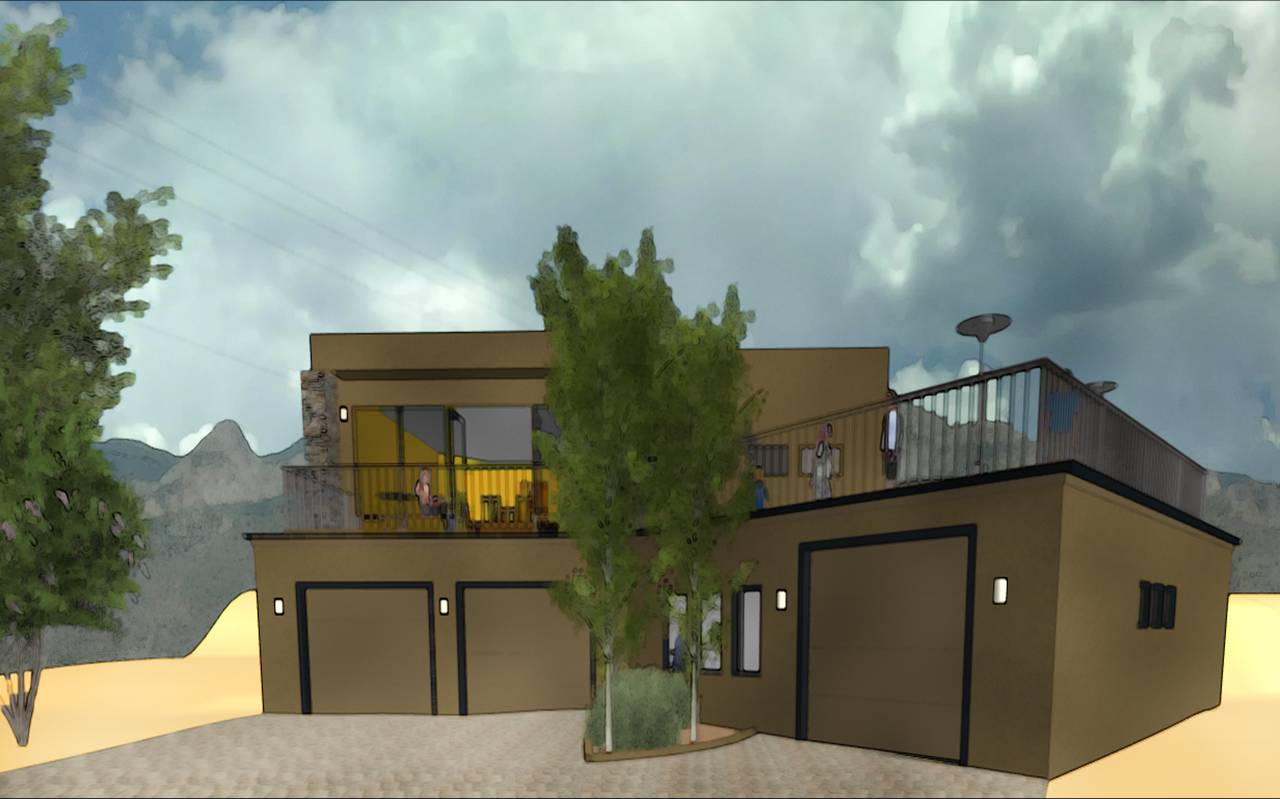
- Incorporation of
highly specific design features, materials, and colors (e.g., for
walls, floors, cabinetry, counters, lighting,
appliances/furnishings, doors and windows, cabinetry, etc.)
using comprehensive manufacturer/name-brand databases.
WHAT IT COSTS.
Envision 3D is very affordable.
Our services incorporate seamlessly
into your business structure. Your client can even
purchaseour services
directly from us.
However, we highly
recommend that you consider using a rebate approach, whereby
your client obtains an
estimate for our services and you agree to rebate the entire cost
ora percentage of the cost
back to your client by applying an agreed-to amount toward
the total project. This
enables your client to recapture (or offset) their investment. As
forthe cost to you, many
contractors view the reasonable cost of our services as a very
effective way to
enhance their business. After all, our 3D design process helps
winbids and very
importantly--it streamlines planning, design, and
construction.
REFERRALS.
We offer a 5% referral fee to you for each
client who learns about Envision 3D
from you and
chooses to purchase our
services | 