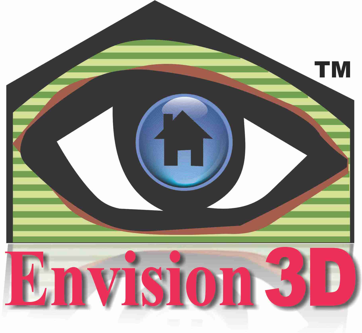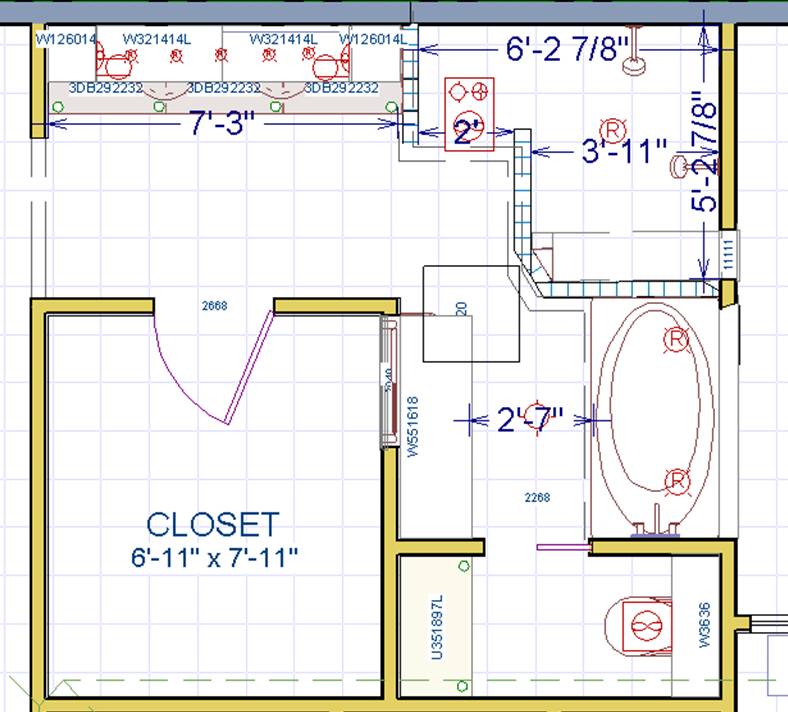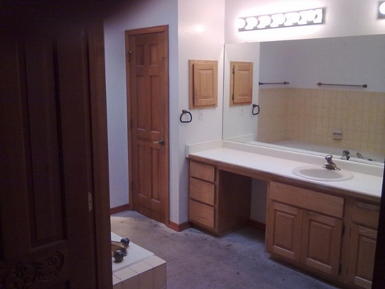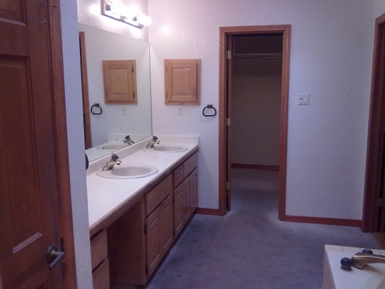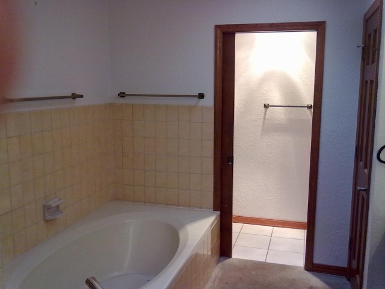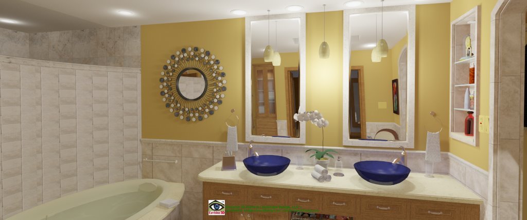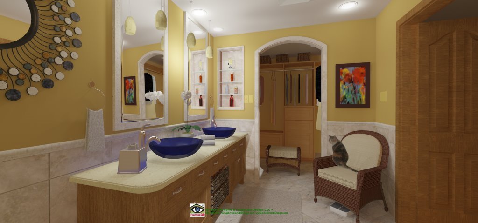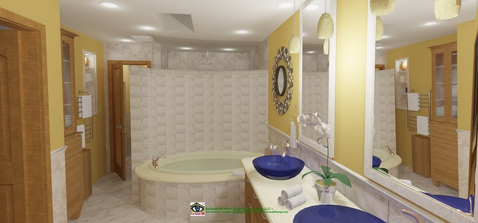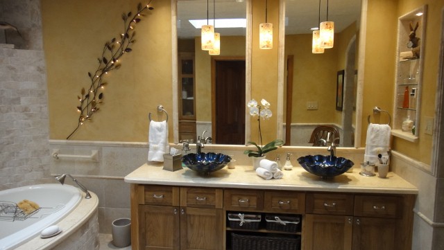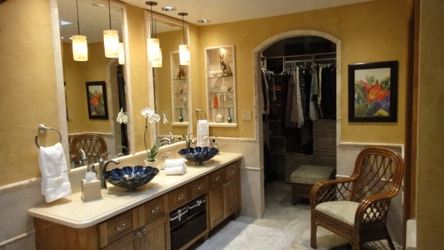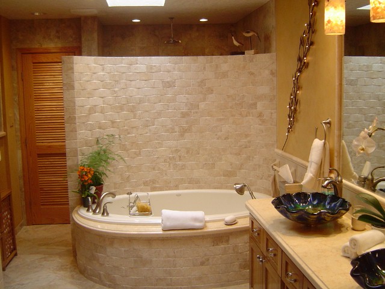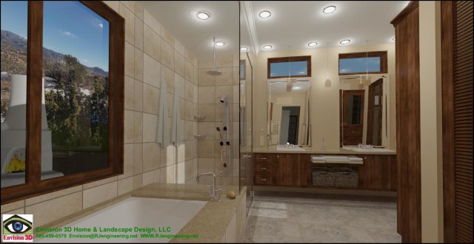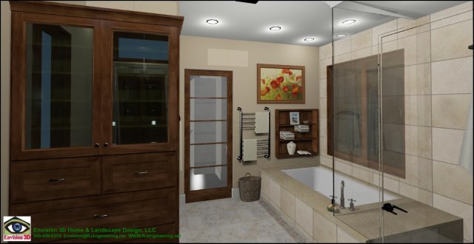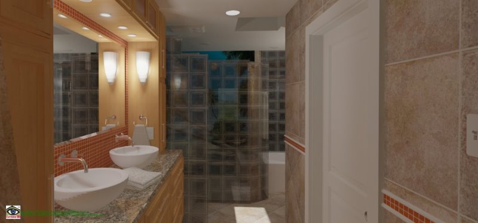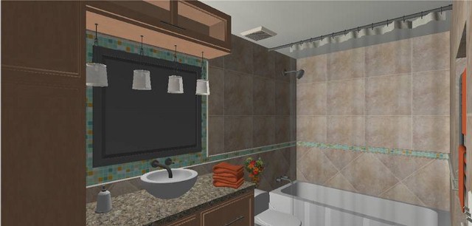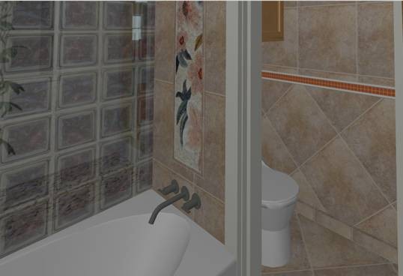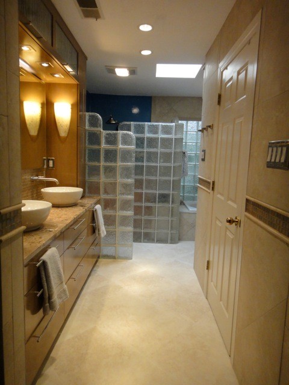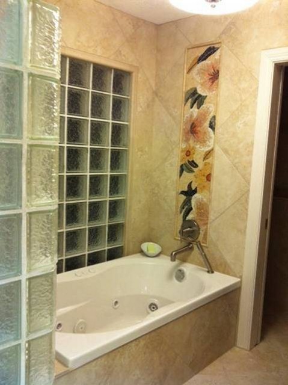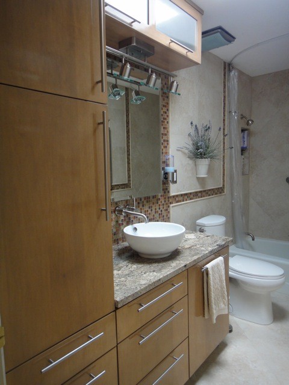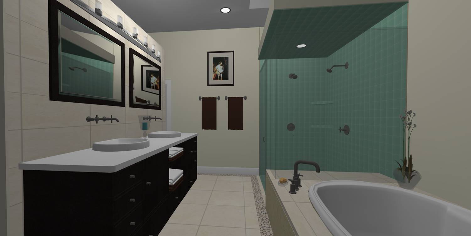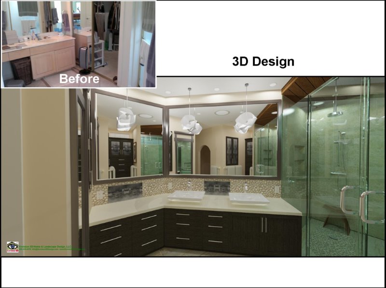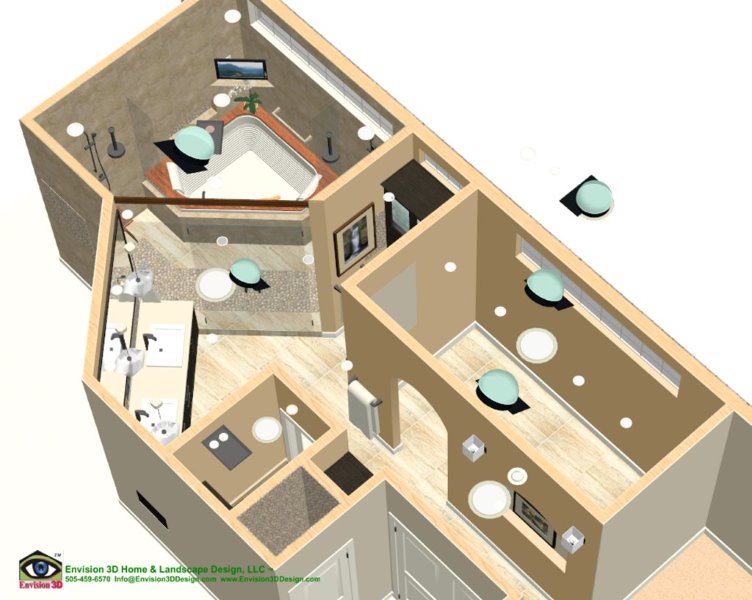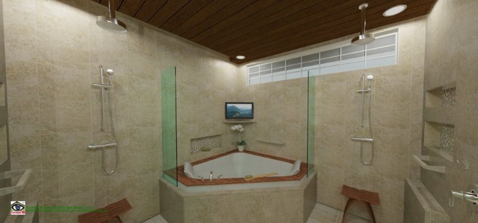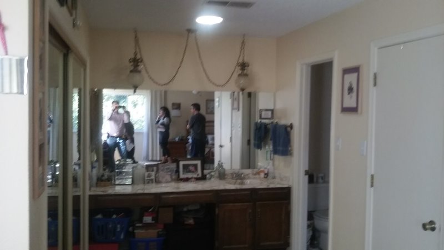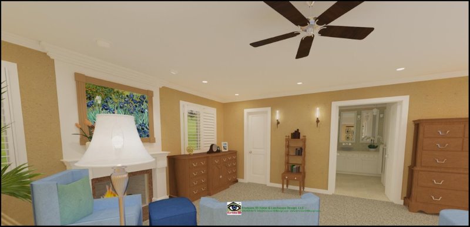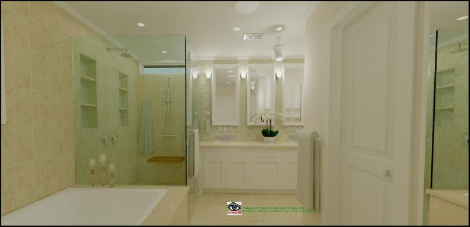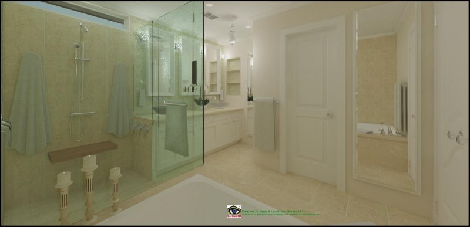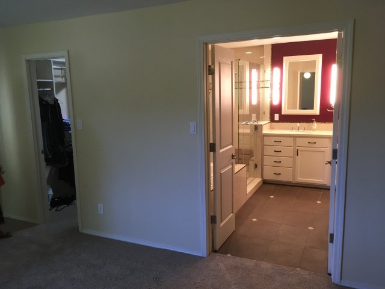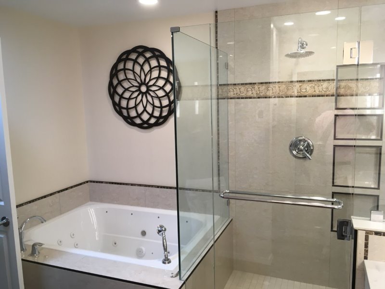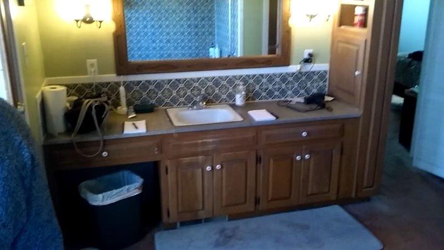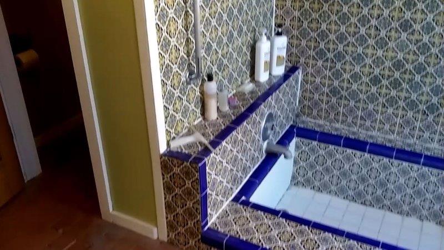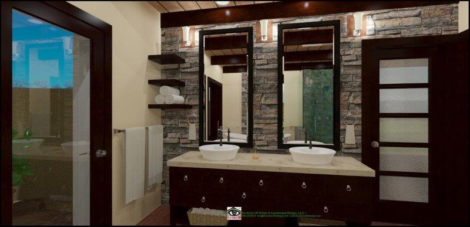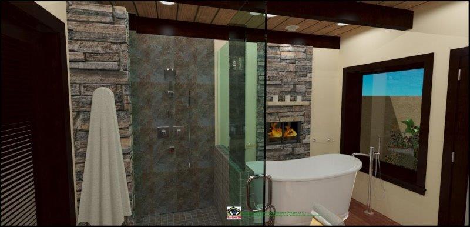|
|
Bathroom Design" Before you build... Envision it!" TM505-459-6570info@Envision3DDesign.com(Mouse-Over renderings to enlarge them) |
|
Master Spa Bathroom |
In this substantial remodel, the homeowners wanted to transform a dated, ordinary master bath into a luxurious spa retreat. This would involve very significant changes to the space, including plumbing relocations, as well as a sizeable investment in upscale wall, floor and surface treatments. The extent of the planned project had the husband particularly concerned about whether the end result would be worth it. However, with a detailed rendering, the couple felt very confident moving forward. The floor plan and various 3D views were used extensively, not only to obtain bids at the onset, but also throughout construction. The end result was stunning. The homeowners got the spa bath they had dreamt of. |
Before
|
3D Design
(These are NOT photos!) |
Constructed
|
360 degree view - Click upper right corner for full screen (Esc to return), then click mouse to drag, and zoom
Santa Fe Designer Master Bath
|
This client came to Envision 3D to take their initial design to the next level. The 2,800 sq ft project includes numerous rooms with unique design details. These beautiful photo-realistic renderings provide a vivid appreciation of the ultimate look and feel of this beautiful Master Bath. The client needed additional square footage for a suitable Master Bath design that would match the elegance of the rest of the home. They turned the design over to Envision 3D and were thrilled. Coupled with a detailed floor plan (also created by Envision 3D), they are already greatly aiding the client in the contractor bid process. Other images from this home can be seen in Kitchens and Entire Home/New Construction. |
3D Design
These are photo-realistic renderings 360 degree view - Click upper right corner for full screen (Esc to return), then click mouse to drag, and zoom
|
| Design-Forward, Coordinating Baths |
While this remodel would not involve any significant plumbing or structural changes, the owners (a couple) initially had difficulty agreeing on whether to go forward with this project. The wife pictured a very significant aesthetic redesign in her head; the husband had difficulty “seeing” it, much less making the investment. The remodel would involve numerous, unique applications of design-forward materials and components, as well as highly customized cabinetry. In addition, new functionality was to be achieved in some very tight spaces. With vividly detailed renderings, the other spouse was able to clearly picture the new space and really liked what he saw. The couple agreed to go forward and the renderings were used throughout the process by the homeowners, the contractor, the plumber, and the cabinet-maker. The result: a pair of gorgeous, coordinating new bathrooms for a very happy couple. |
Master - 3D Design
(This is NOT a photo!) |
Hallway - 3D Design
|
| Master Bath |
The master bath remodel brought light into the shower and tub area by the use of glass blocks in a beach-style shower and a tub-side “window” that brings light in from the atrium on the other side. The mosaic (custom-made) that was being considered for use on the tub wall was rendered with perfect accuracy and was confidently selected at that point. Additionally, as a surprise for her husband, the wife had the somewhat “risky” idea of putting mural of Hawaii in the shower. We were able to find and identify the actual photo that she had in mind, accurately place it, and enable viewing from various angles inside the shower. She went forward with the idea and the couple was delighted with the visually stunning result. |
3D Design
(These are NOT photos!) |
Constructed
|
Hallway Bath |
The guest bath redesign utilized a number of complementary design elements from the master bath. However, as is the case with most guest baths, the space was small. Our renderings enabled the owners to picture to-the-ceiling tiling (with variations on pattern and pencil trim details), a towel warmer recessed into the wall, and cabinetry that would maximize storage, but not make the vanity area feel cramped. These features were “played with” using the rendering process for just the right effects. A design was achieved that evoked luxury, even in a small space. |
3D Design
|
Constructed
|
Award-Winning Bath Redesign--A Small
Miracle
|
Once again, in a sweep of the Albuquerque
Remodelers Council's Grand Award category, Rizek Design &
Remodeling, took the award for this bathroom
remodel. With only 400
square feet to work with, they had to provide all the amenities of a
master suite, plus an area to house a stackable washer and
dryer. They came up
with a plan that included everything on the client's wish list: an adjoining bedroom, full
bath with dual vanities, walk-in closet, commode room, and mini
laundry room. Envision
3D's realistic rendering illustrates how well we can validate design feasibility in terms
of functionality and use of space. We also captured the
aesthetics flawlessly.
|
3D Design
|
Constructed
|
| Master Spa Bath Dated 80's to Contemporary Zen |
For some time this busy
mother of three had longed to transform her dated master bathroom
(think Hollywood make-up lights, Formica, and bleached oak
cabinetry). The bathroom was also cold and well worn with use. The
bad design made poor use of the space by placing the tub across from
a dysfunctional closet and included a oddly spaced dark master
closet. Envision 3D performed a transformation miracle with minimum
movement of walls. The new space features a fabulous, luxurious wet
room with a beautiful Teak deck corner tub, and two rain fall
showers, each with their own hand showers. |
3D Design
These are photo-realistic renderings |
An Exteme Master Bath Makeover |
This dysfunctional and disjoint space received a badly needed, extreme makeover. The “before” had a cramped, poorly ventilated room that housed a small shower/tub combination, the toilet and the bidet; in the adjacent space, a dated vanity with only one sink, poor lighting, and two closets with non-optimal storage functionality. After reviewing, designing, and rendering 20-some possible layouts, what emerges is an oasis-like spa bath that befits the large master suite. The new bath centers around a beautiful tub for two--a jetted, heated model with self-cleaning capability. The tub surround and vanity counters are made from easily maintained quartz that looks like real marble in a creamy golden shade (Silestone ‘Caramel Rhine’). An oversized shower with sparkling glass walls is outfitted with an adjustable hand-shower, a rainfall showerhead, toiletry niches, and a teakwood bench. It is bathed in natural light during the day through a wide transom window. A generously sized vanity contains double sinks and provides storage for a dressing bench. Above the vanity, three medicine/toiletry cabinets hide behind the mirrors. Additional cabinetry includes three full-length, recessed units (two mirrored) in the main bath area and three wall cabinets in the water closet. |
Before
|
3D Design
(These are NOT photos!) |
Constructed
|
Updating a Territorial Master Bath |
The goal of this project was to consider different possibilities to update this territorial Master Bath, preserving the beautiful brick floor while incorporating a new stand-alone soaker tub, and adding a semi-enclosed shower. The beautiful mountain view is supplimented with a new wall fireplace. The entire Master Bath is given a mountain spa feel, while preserving functionality and not adding any additional square footage. |
Before
|
3D Design
(These are NOT photos!) |
Constructed(photos forthcoming) |
Envision 3D Home & Landscape Design, the Envision 3D Logo and the words,"Before You Build, ENVISION It!" are trademarks of Envision 3D Home & Landscape Design , LLC. All rights reserved. All content copyright 2011 Envision 3D, LLC. All rights reserved. RJ Engineering Web Design |
