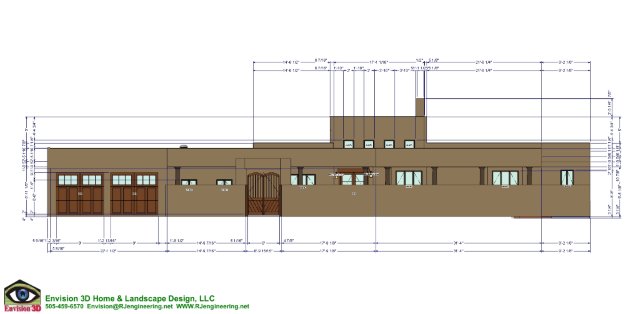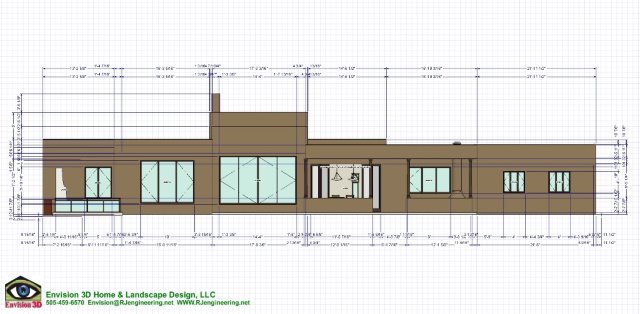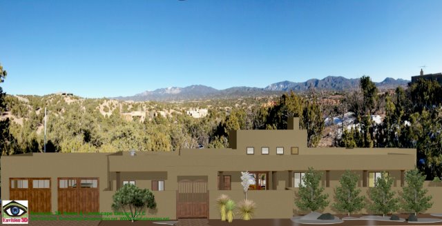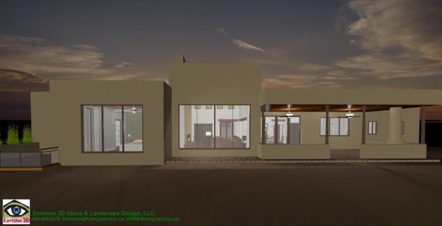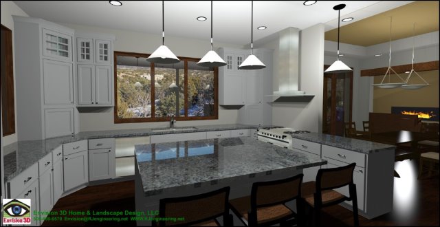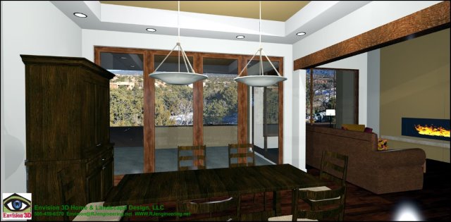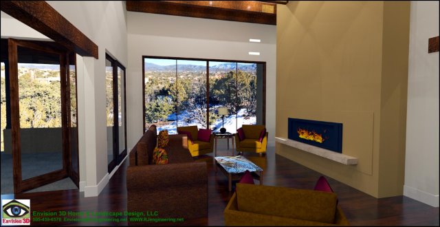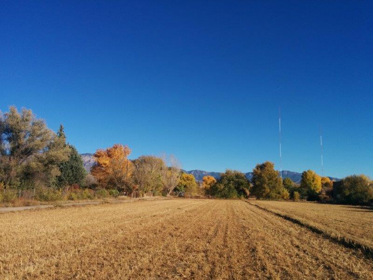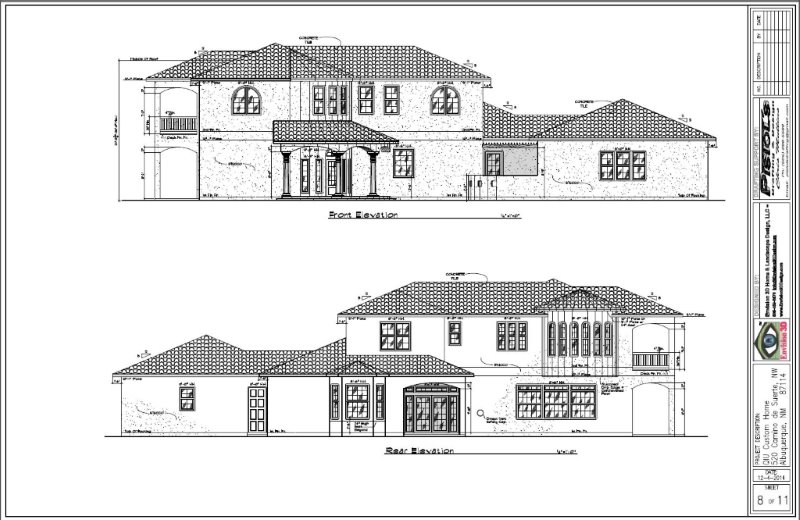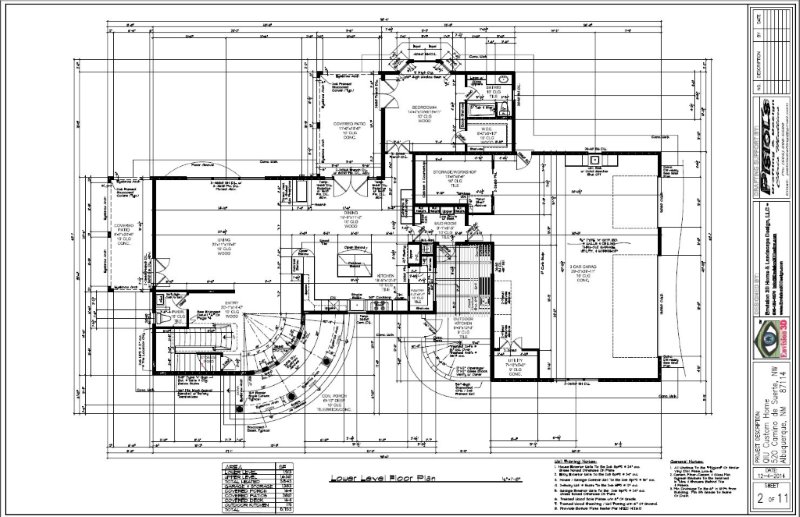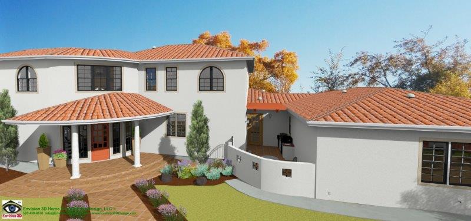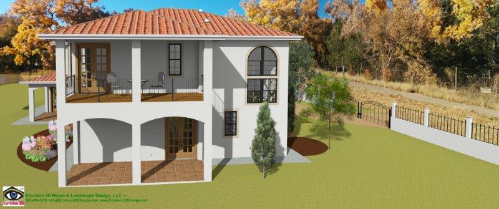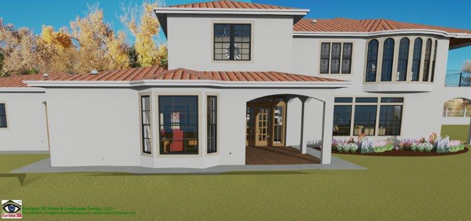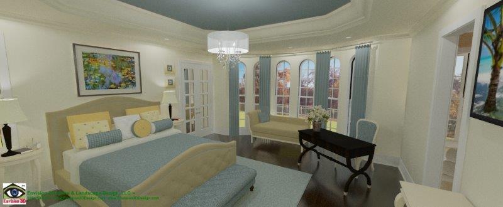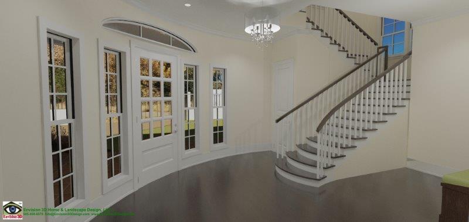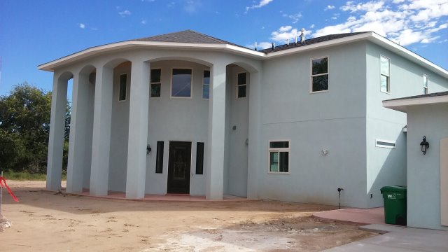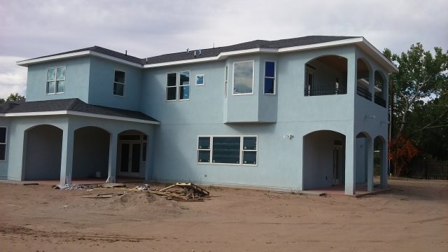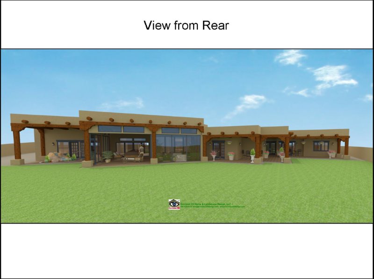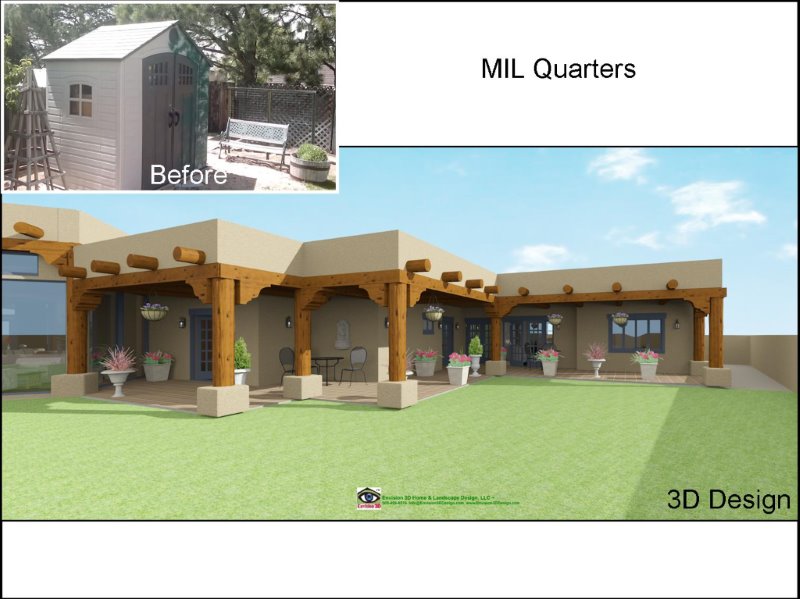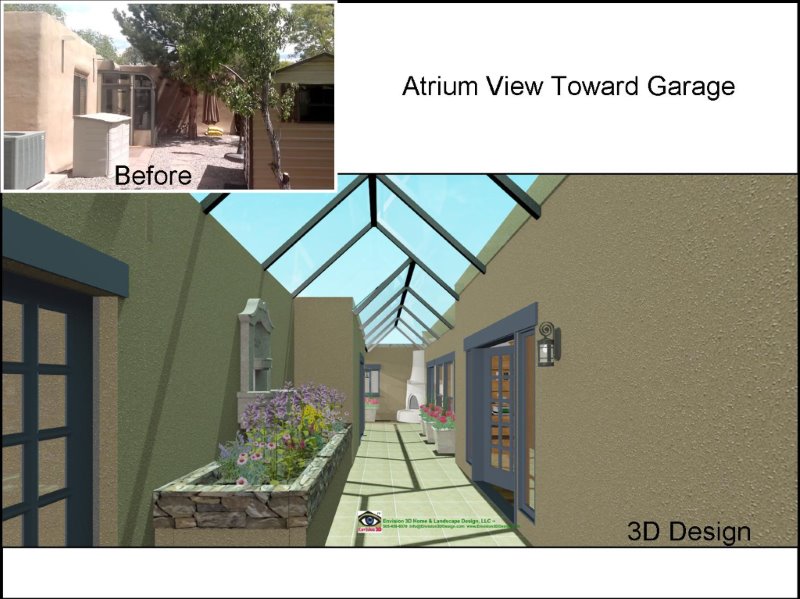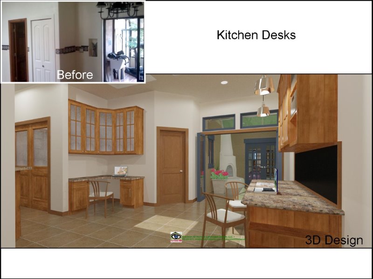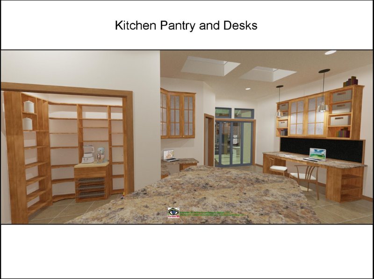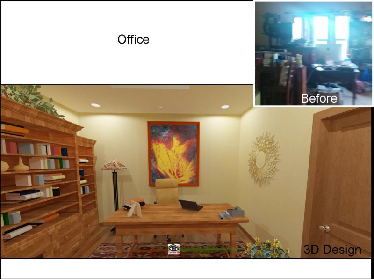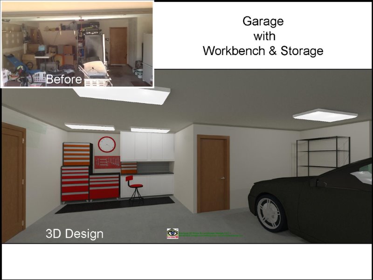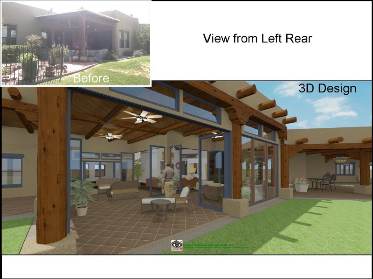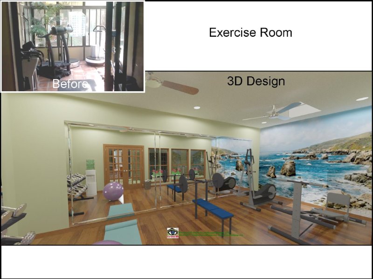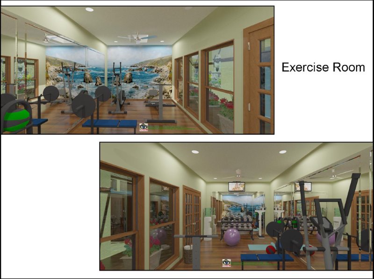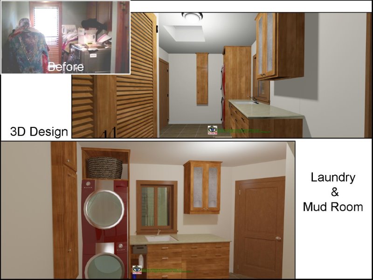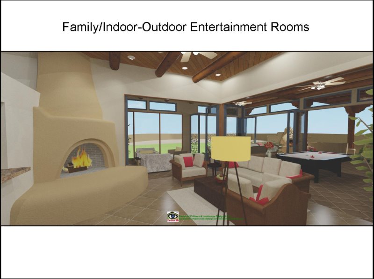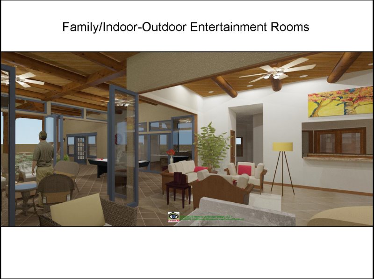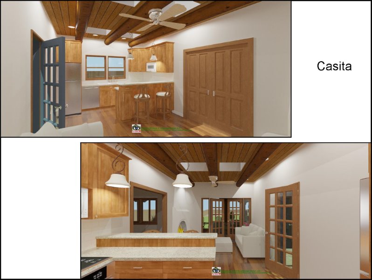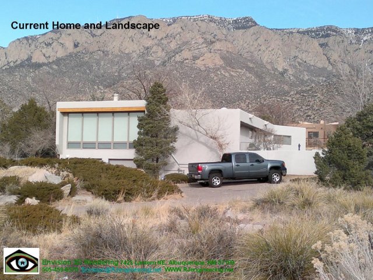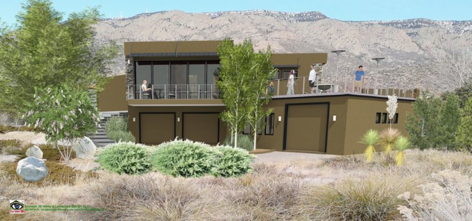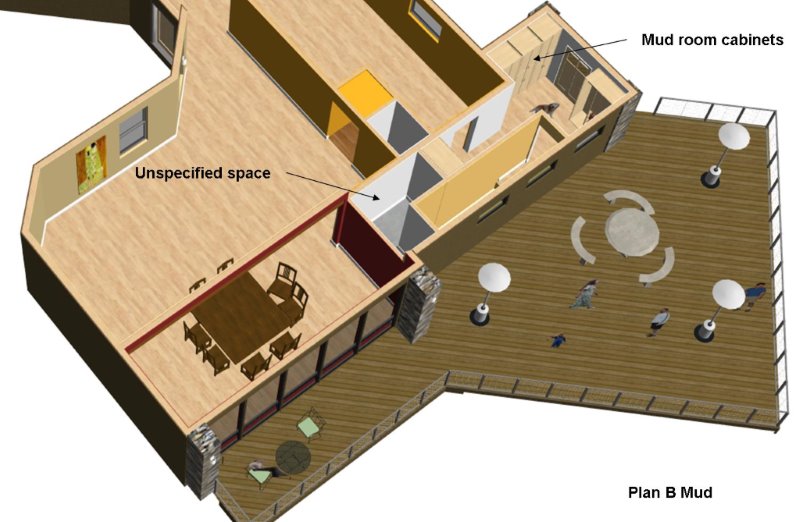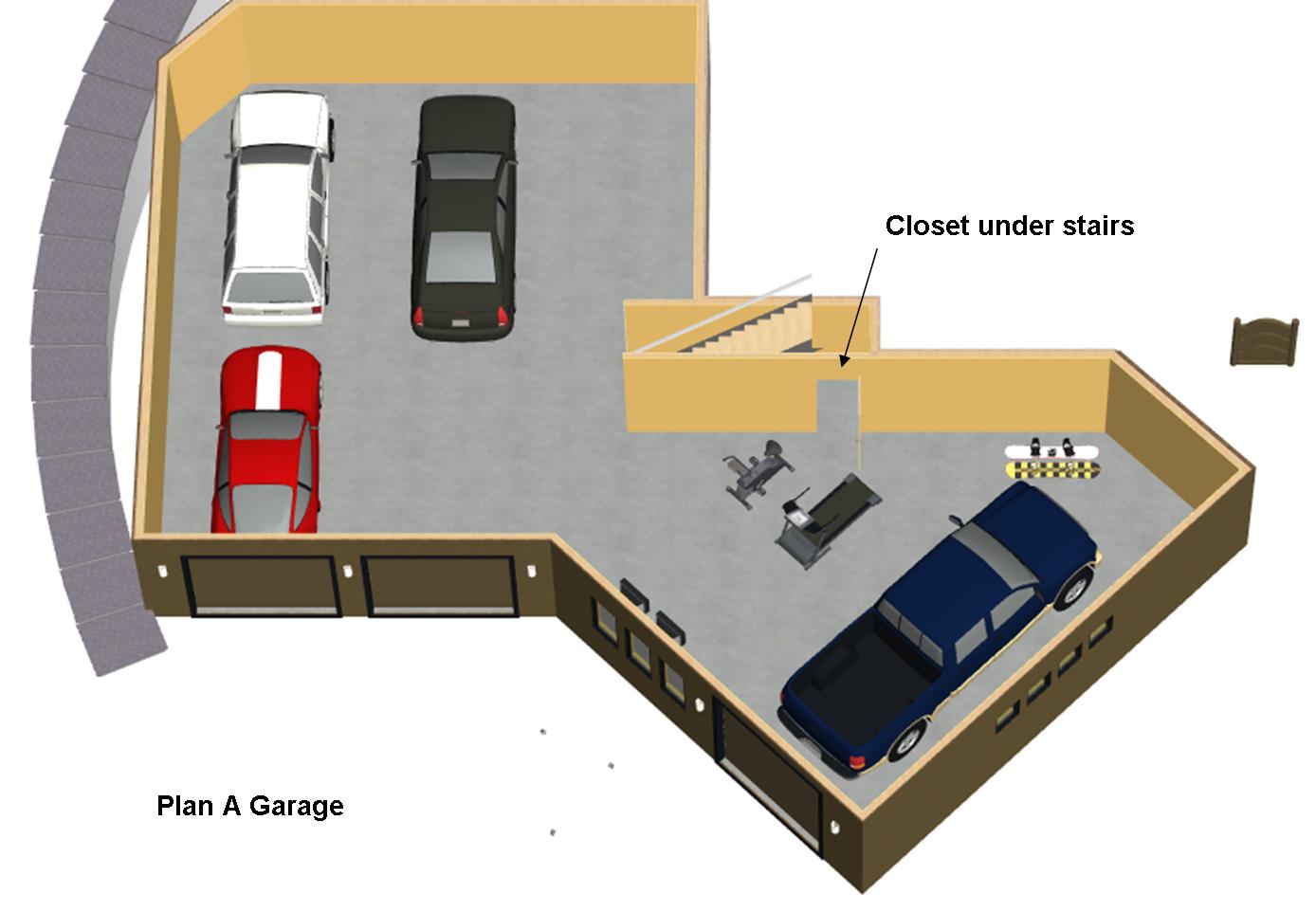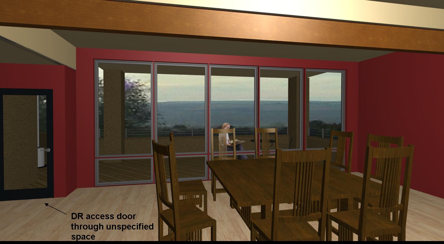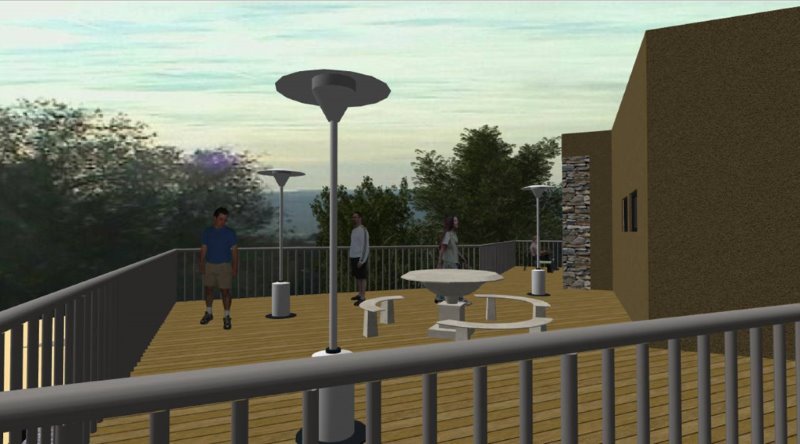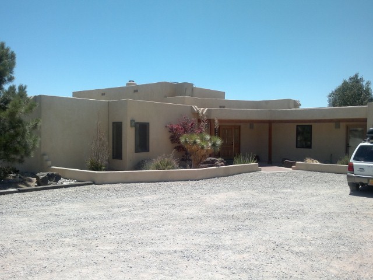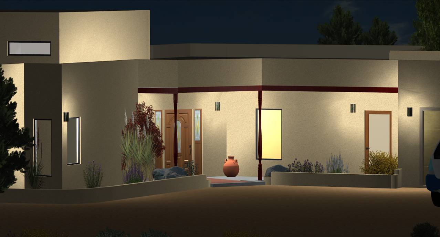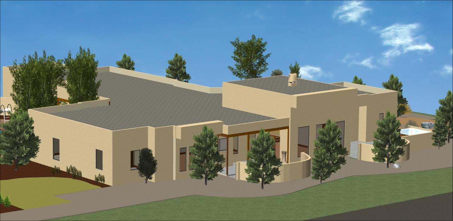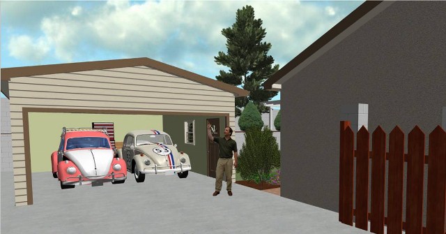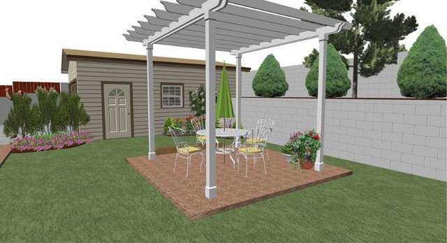|
|
Entire Home, New Construction, Additions"Believe your eyes!"505-459-6570
|
|







A Santa Fe Designer Home |
This client came to Envision 3D to take their initial design to the next level. The 2,800 sq ft project includes numerous rooms with unique design details. These beautiful photo-realistic renderings provide a vivid appreciation of the ultimate look and feel of this exciting and beautiful home. Coupled with a detailed floor plan (also created by Envision 3D), they are already greatly aiding the client in the contractor bid process. Other images from this home can be seen in Kitchens and Bathrooms. |
Doll-House View
Elevations
These are renderings - not photos!
360 degree view - Click upper right corner for full screen (Esc to return), then click mouse to drag, and zoom
North Valley Custom Dream Home Design |
Envision 3D was contracted to design a custom home in Albuquerque's North Valley on a beautiful, one-acre lot near the Rio Grande. The client had done lots of "homework" and came forward with very specific criteria for nearly every room in the house. An open feel with lots of windows and natural light would be important to the home's overall feel. The design began with an "H-style" layout concept, but eventually transitioned into a two-story home to provide the desired privacy and functionality and to take advantage of lovely views. Using vivid 3D to accomplish several redirections and numerous design refinements, the design ultimately captures the client's vision for her "dream home". A custom home builder has been identified and construction is scheduled to begin this Spring.
10/10/16 - Update: Construction is now about 95% complete - see the latest construction images below. Note, to save costs, the owner elected to incorporate much less expensive windows, and redesigned the entrance exterior. |
Before
Construction Drawings (not all)
|
3D Design
|
Construction (On-going)
|
360 degree view -
Click upper right corner for full screen (Esc to return), then click mouse
to drag, and zoom
360 degree view - Click upper right corner for full screen (Esc to return), then click mouse to drag, and zoom
360 degree view - Click
upper right corner for full screen (Esc to return), then click mouse to
drag, and zoom
| The overall final design enables the client's home to be stunningly "reborn" as a chic, sun-drenched family retreat, hacienda-style. The family's needs for additional space are fully answered with the enlarged and improved laundry/mud room, new exercise room, private office, and casita. The plant-filled atrium provides a sunny passageway and connects beautifully to the home's new portal. In addition, every bedroom and even the casita is now connected to the secluded spaces of the portal and to the outdoors. Finally, light-filled "glass rooms" comprise the reconfigurable (via dramatic folding glass doors) indoor-outdoor entertainment space and surround the once dark family room |
|
3D Design These are renderings - not photos!
|
3D DesignThese are renderings - not photos!
|
A Facelift --- Plus! |
It was time for a makeover for this large home located in the foothills of the Sandia Mountains in Albuquerque's Sandia Heights community. The homeowners found its exterior unattractive and not at all in line with their tastes. They also wanted a third garage, more storage, and a more functional mudroom to accommodate their active lifestyle. A terrific bonus would be a nice deck to take in the views and entertain (and how about an adjoining balcony space for breakfast in the am and cocktails in the pm?). A big "however" was that this couple did have any idea what final form all of this should (or even could) take. They wanted to see options--lots of them. Envision came through and enabled them to literally see--in three dimensions, numerous aesthetic and functional variations in four distinct plans. Now it was all easy to visualize: how their oversized truck would fit in the new garage; moving the stairwell to make way for a new mudroom; the feel of sitting and entertaining on a new deck; the views out the windows; a change in stucco color; and even landscape changes. Now, the homeowners are using the provided floor plan drawings and 3D renderings to happily go about finalizing their planned remodel. These products are also enabling them to efficiently and objectively interview and compare contractors. When the time comes, the drawings and renderings will be used to have their project reviewed by their community association, as well as to guide the actual construction. |
|
Before
|
3D Design
|
|
|
|
|
|
|
Desperately Needed Office Addition
This client badly needs an office for a
home-based business -- and they wanted their dinning room table
back! They had always dreamed about how cool their townhome
would look with a loft overlooking their beautiful great room.
There are a number of challenges, like there always are. This
project, however, has some tougher ones, including limited space for
a stairway. The toughest challenge: too low of a
great room ceiling and the need for more overhead space above
the top of the
stairs.
Before
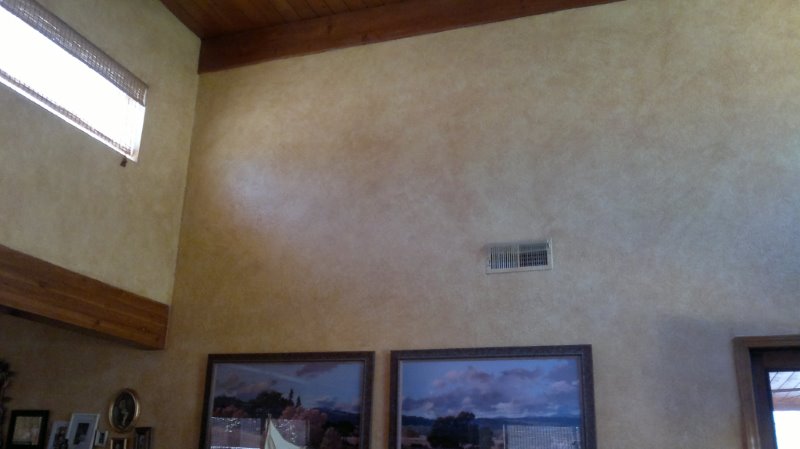
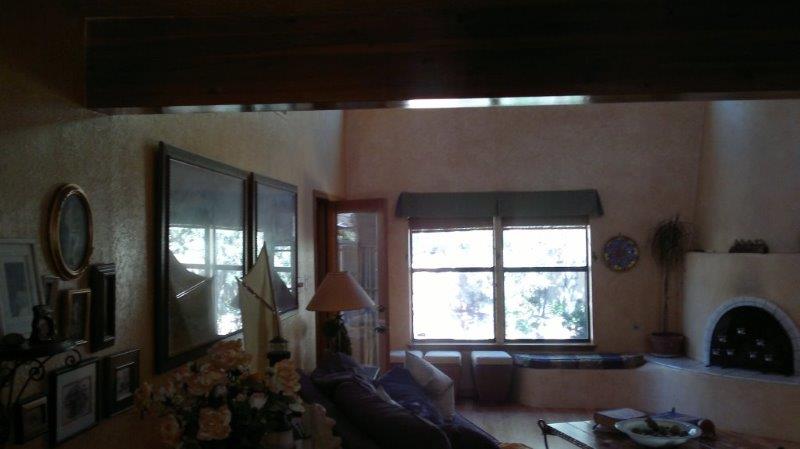
3D Design
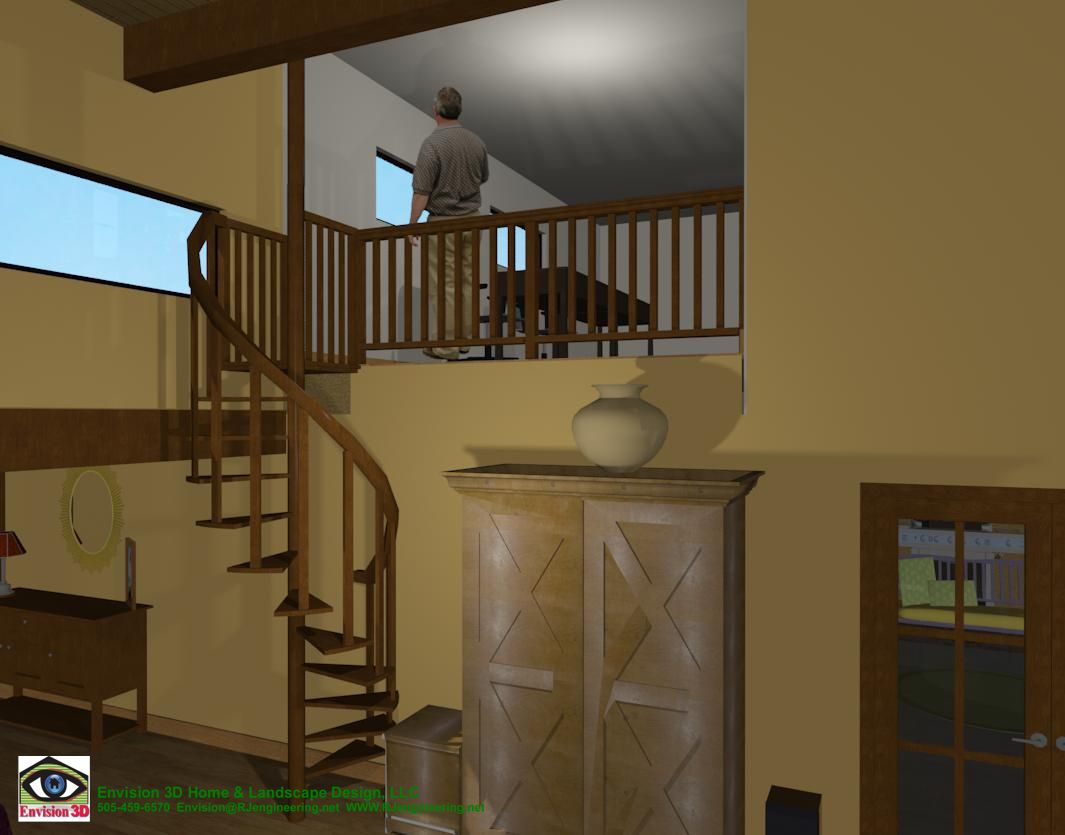
Desperately Needed Office Addition
This client badly needs an office for a home-based business -- and they wanted their dinning room table back! They had always dreamed about how cool their townhome would look with a loft overlooking their beautiful great room. There are a number of challenges, like there always are. This project, however, has some tougher ones, including limited space for a stairway. The toughest challenge: too low of a great room ceiling and the need for more overhead space above the top of the stairs.
Before


3D Design

|
An Update for An Amazing Estate |
The owner of this property, a custom homebuilder himself, is keenly aware of the value of this estate, given its expansiveness, the size of the lot, and the gorgeous mountain views that it boasts. While wanting to put the home on the market soon, this client also recognizes that the design of the home can use some improvement. He desires to put the home on the market without implementing the update himself, but with a twist. He's having Envision fully render several major changes to the home, prior to putting it up for sale. The owner wisely realizes that this can help prospective buyers fully appreciate the home's potential to be a grand and gracious estate, thus maximizing the property's saleability. |
|
Before
|
3D Night View
3D Pool & Tennis Court Design
South View
|
|
Car Enthusiast Garage Addition |
We all dream of having the right space to do the things we enjoy most and this car enthusiast wanted (and needed) a separate garage to accommodate his VW Bug restoration hobby. However, not just any old car port or add on would do; this man and his wife keep an impeccable home and yard in a lovely neighborhood. The exterior of the garage would have to look great and fit in perfectly with the existing home and yard. It would also have to be sized just right to fit in the limited space, but also accommodate two Bugs, the client's workbench and tools. Since he is also a very capable do it yourselfer, the client wanted to take a look at the framing layout and have the structural details at hand for zoning requirements. Envision delivered on all of these requirements and even added two fully designed landscape beds (all plants carefully chosen and placed by our Master Gardener) to the exterior to enable the new structure to better blend with the owner's property. Note that this application of Envision's services is also perfect for clients who have projects requiring approval by homeowners associations. |
3D Design
|
Constructed |
Envision 3D Home & Landscape Design, the Envision 3D Logo and the words,"Before You Build, ENVISION It!" are trademarks of Envision 3D Home & Landscape Design , LLC. All rights reserved. All content copyright 2011 Envision 3D, LLC. All rights reserved. RJ Engineering Web Design |
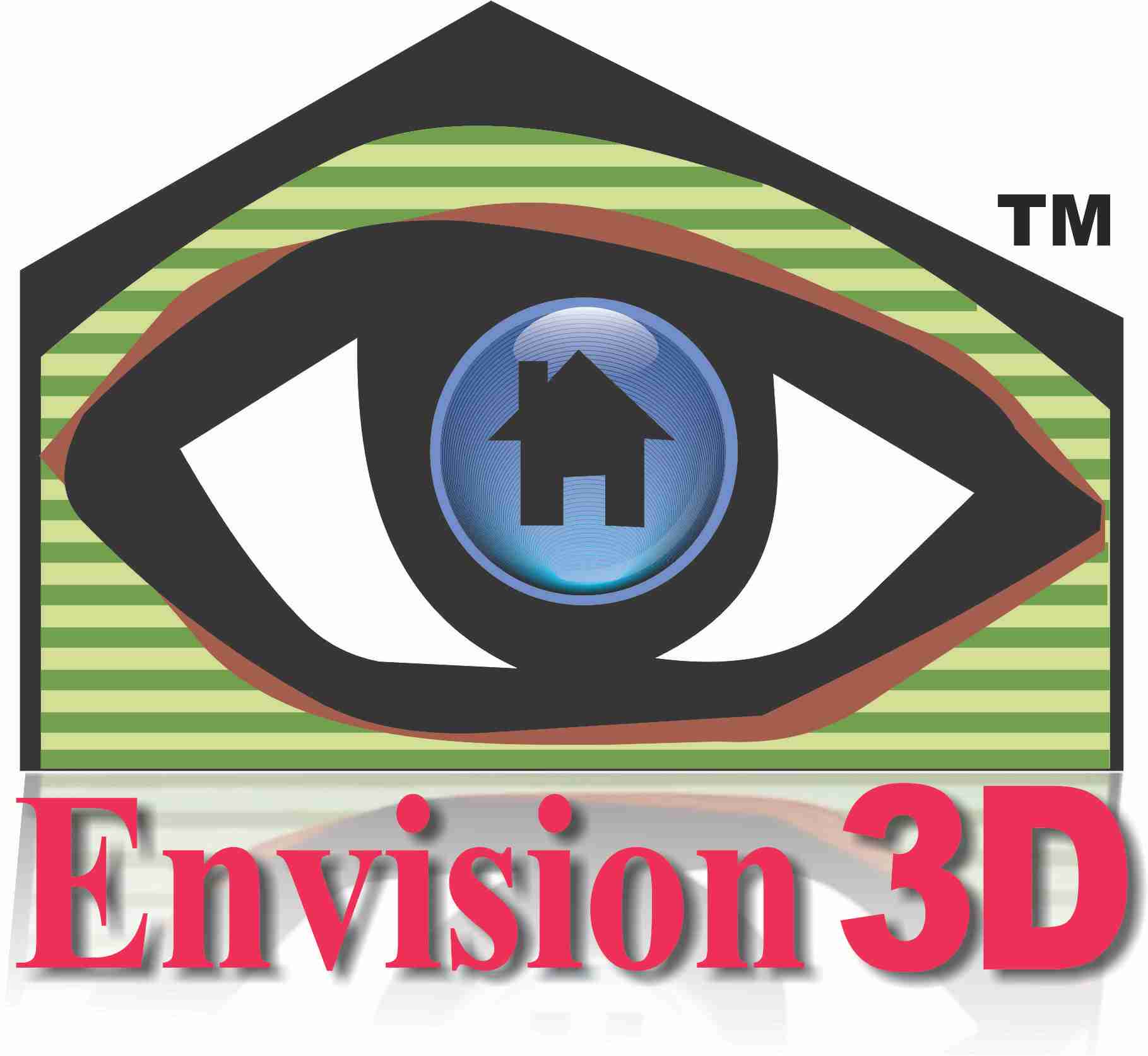
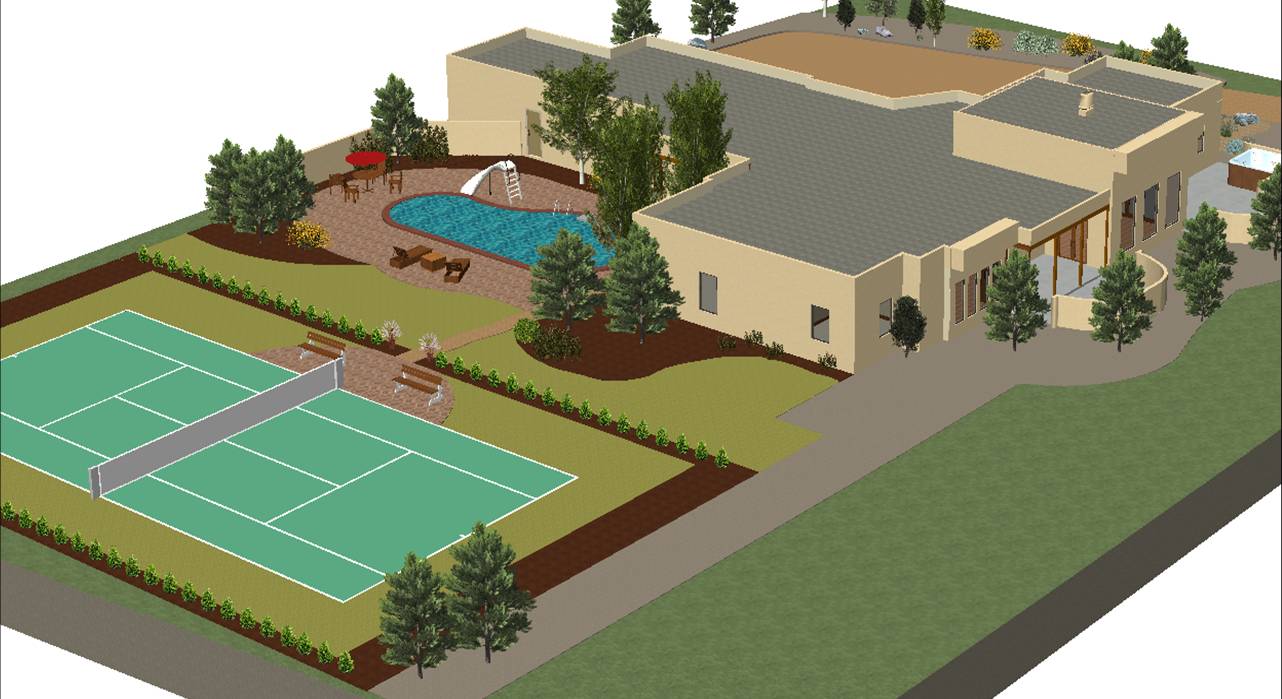
 View - medium.jpg)
