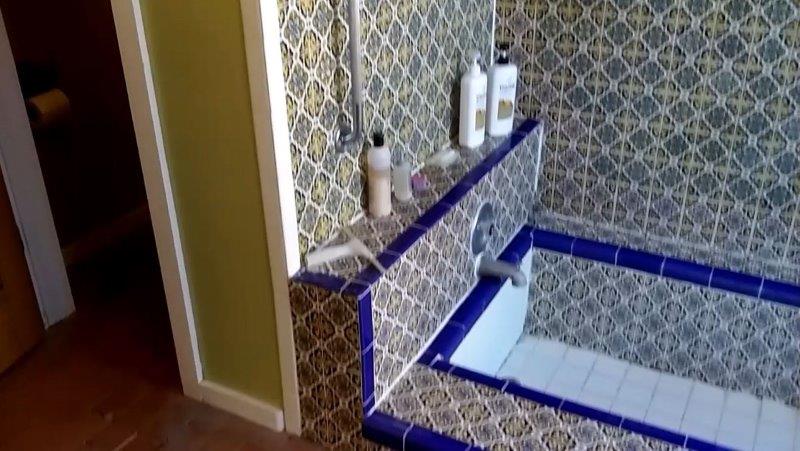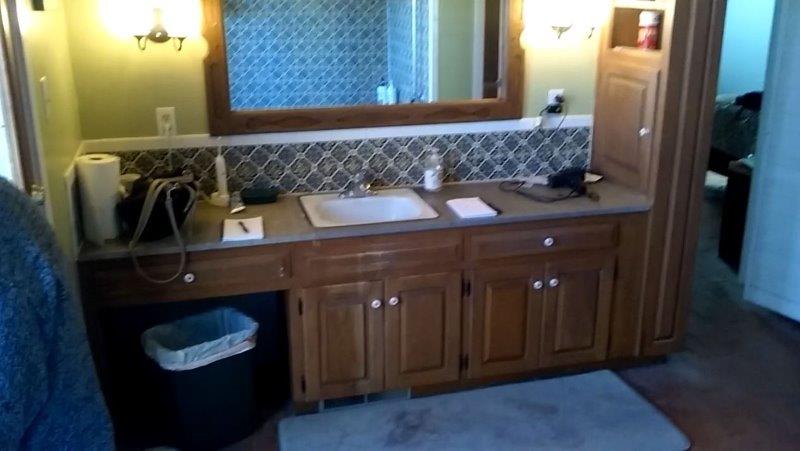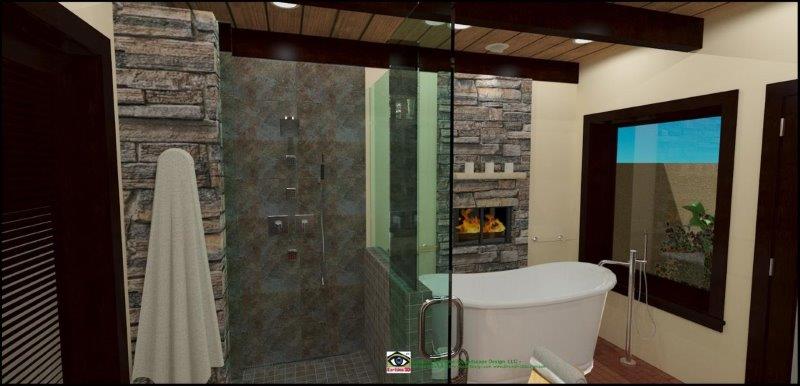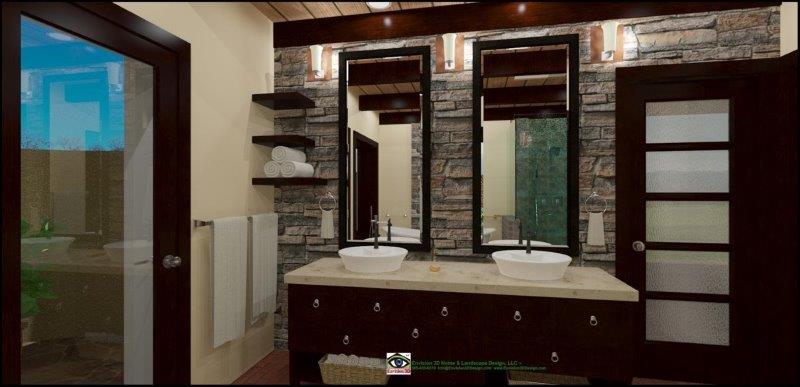|
This project encompasses a comprehensive, multi-room
(kitchen, dining room, living room, master bath, hall bath, guest powder room, and foyer/entry way)
remodel of the home built in the 70's. It is focused on the Client's desire for a stylish, but comfortable home, using
modern-farmhouse style to complement the home's contemporary Southwestern roots. We preserved
and honored the Southwestern features that made the Client fall in love with the home to begin with,
including red-brick floors in the entryway and living room, as well as the weighty, rough-hewn beams in
the main living areas and the plank ceiling in the living room. The resulting design incorporates the
Client's basic wants, needs, and overall tastes into beautifully refreshed spaces that provide optimal
functionality and flow.
Living Room
Dining Room & Kitchen
Master Bath
|
New Home Design
"Building In The
Nation"
|
The home's design
aesthetic will honor the land of the Navajo Reservation in Dalton
Pass, New Mexico (just west of Crownpoint, New Mexico) and blend
attractively with the typical and traditional homes found there. The
home will feature three bedrooms, 2 bathrooms, kitchen, great
room, den, game room, and utility room, ranch-style exterior, a basement, Porches and patios
7/1015
- Client inteviewed
7/12/15 - Rough
plans and specifications provided to Envisin 3D
7/19/15 - Contract
provided to client.
8/4/15 - Client
has elected to design with Envision 3D - Design effort will comence
in Dec.
10/8/15 - Clients
participate in Envision 3D's Monthly On-Line Demo
2/28/16 - Clients
have signed contract, the project's start date will soon be
determined.
3/21/16 - Planned
project start date.
3/22/16 - Virtual
construction has begun. Land plot and initial home floorplan
entered. Kitchen, windows.
3/23/16 - Screened
Porch, kitchen island, hall bath designed.
3/24/16 - Reviewed
all client-provided documents. Other questions and recommendations
generated; Sneek Peak #1.
4/5/16 - Verified
measurements, adjusted kitchen, front porch railing and floor
heights to accomandate front door steps.
4/5/16 - Reviewed
email feedback. Hall bath, stairs, cellar entry.
4/6/16 -
Incorporated initial specs and Sneak Peek #1 comments.
4/6/16
- Added solar tubes, solar exaust fans, tankless water heaters,
ceiling fans, game tables.
4/7/16 - Exterior
aesthetics, stone vaneers, stucco color, paint, patio/back porch
concepts
4/8/16 - Front
porch stacked stone, porch planters, furnishing rooms.
4/9/16 -
MasterBath, landscaped planters, laundry rm cabinetry.
4/10/16 - Transom
windows, railroad, pool table, air hockey table, shuffleboard table,
ping-pong table added.
4/11/16 - Reviewed
technical questions and recommendations, some tweeks. Sneak Peek
#2.
4/11/16 - Porch
overhead opening, wall coverings, patio outdoor kitchen and
furnishings.
4/13/16 -
Lowered basement, rebuilt egress stairway and door, rebuilt patios
and planters, rebuilt roof
4/15/16 -
Incorporated Sneak Peek #2 feedback and email
comments.
4/17/16 -
Adjusting front half of home to add 2' linear feet for
stairs.
4/18/16 -
Completed 2' floorplan adjustment, Incorporated aesthetics from 4/17
email, validated incorporation of contract
requirements
4/19/16 -
Changed out library shelves, lighting throughout house, Sneak Peek
#3 recording provided
4/21/16 - Reworked
porch façade, front door
4/26/16 - Completed master closet w/ lighting,
accent tile, shower niches.
4/29/16 - Final Design
Review.
5/3/16 - Changes from FDR, window wells,
documents to drafter for construcion
drawings.
5/17/16 - Final Technical Report, ray-traced 3D
images completed.
6/2/16 - Final Construction drawings, Stucco,
cultured stone report, Structural Engineer's Report completed and
delivered.
6/30/16 - Revised Construction Drawings
completed and delivered.
7/5-8/16 - Updating 3D model for construction
drawing changes: moving egress stairs, adding walls to library,
changing basement walls, adding basement wall &
opening.
9/23/16 - Construction starts! Excavation by
tractoring. Photos coming!
12/28/16 - Basement walls formed - see
photo!
10/10/17 - Its sort of done. Starting to unpack and hang decorative
items and key components (tv's and stereo). Everything looks good
and is almost ready for pictures and open
house.
|
Client's Concept
 |
3D Design



|
In Construction

12/28/16 -
Basement Walls Formed

2/28/17

5/22/17 |
West-Side Backyard Landscape and Kitchen
Patio

|
This
recently built Westside home had a completely barren back
yard that was transformed to provide just the look and functionality
that the client was looking for. The end result is a xeric
oasis, providing shade and privacy with mirco-climate appropriate,
low-maintenance, xeric--yet showy, plants and trees, all in harmony
with homeowner association guidelines. The hardscape showcases
the plantings, provides a sense of enclosure, and offers relaxing
spots for entertaining and dining. The enclosed patio
extension is useable year-round and is perfectly suited for family
use and for hosting company.
12/30/15 - Site survey, client
interviewed
1/6/16 - Client participates in on-line
demo
1/10/16 - Contract signed
1/14/16 - private ideabook
established
1/22/16 - Project start
date
1/22/16 - Renderedl lhome exterior, roof, back,
side walls, terrain.
1/23/16 - Roof, initial design concepts in
CAD.
1/25/16 - Patio enclosure research, HOA
guidelines, retainer wall, pergula/porch extension &
more
1/26/16 - Created enclosed outdoor living
space, fire pit area, planting areas, play set, grill/bar w/stools
& more
1/27/16 - Widened and reroofed enclosure,
changed tables, grass, interior water feature; Sneak Peek
#1.
1/30/16 - Chages form Sneak Peek, adding mini
soccer field, more grass, modified fireplace, moving planters,
trampoline. Began raytracings.
2/1/16 - Sneek Peek #2.
2/7/16 - Widened and reroofed enclosure,
changed tables, grass, interior water feature; Sneak Peek #1.
Copleted technical report.
2/8-2/9 - Ray-tracing, some evergreen
changeouts.
2/10/16 - Deliverables prepared and
printed.
2/16/16 - Products delivered. Project
complete! Client delighted!
4/12/16 - Client asked for and provided
additinal 3D images to help in permitting process.
9/19/16 - Update: Patio extension structure and
back retainer and planter walls
constructed. |
3D Design
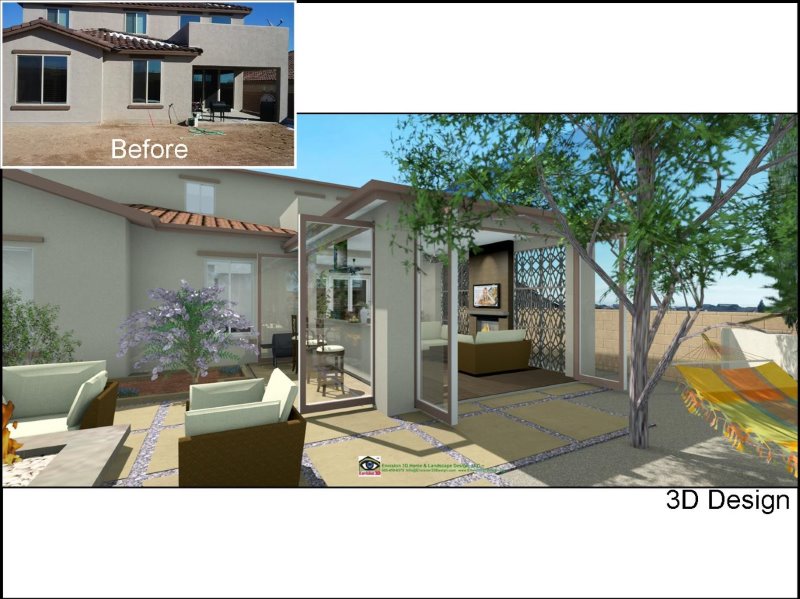

|
Construction Underway!


|
Outdated and Drab Bath Reborn as
Mountain Spa Retreat
|
The Master
Bath evokes a rustic-meets-contemporary spa ambiance. This is
accomplished through generous use of stone and stone-like materials,
soothingly creamy walls, wood accents, and cleanly defined
lines.
Thoughtfully designed day- and nighttime lighting makes
grooming a pleasure and showcases the entire
space.
1/20/16 -
Site survey, client interview, measurements, video, photos.
3/8/16 - Project
start date. MBath rendered, designing. Photos and videos processed.
Pinterest images reviewed and appropriate ideas
incorporated.
3/9/16 - Designing
continued, Client authorizes utilizing part of closet for enclosed
water closet. RayTracing intitial design.
3/9/16 - Initial
sneak peek images provided. Feedback provided by
clients.
3/14/16
- Integrated changes from sneak peek into new plans.
3/15/16 -
Finalized changes for new plans; ray-tracing.
3/16/16
- Sneak Peek #1 design review.
3/17/16 -
Integrated minor changes from review.
3/18/16 - Sneak
Peek changes
4/12/16 -
Integrating 3/27 email comments. Ray-tracing.
4/13/16 - Provided
preview images in email.
4/26/16 -
Completed
project |
North Valley
Custom Dream Home Design
|
Envision 3D was contracted to design a custom
home in Albuquerque's North Valley on a beautiful, one-acre lot
near the Rio Grande. The client had done lots of "homework"
and came forward with very specific criteria for nearly
every room in the house. An open feel with lots of
windows and natural light would be important to the home's overall
feel. The design began with an "H-style" layout
concept, but eventually transitioned into a two-story home to
provide the desired privacy and functionality and to take advantage
of lovely views. Using vivid 3D to accomplish several
redirections and numerous design refinements, the design ultimately
captures the client's vision for her "dream
home".
10/10/16 - Update:
Construction is now about 95% complete - see the latest construction
images below. Note, to save costs, the owner elected to
incorporate much less expensive windows, and redesigned the entrance
exterior. |
Construction (in
progress)
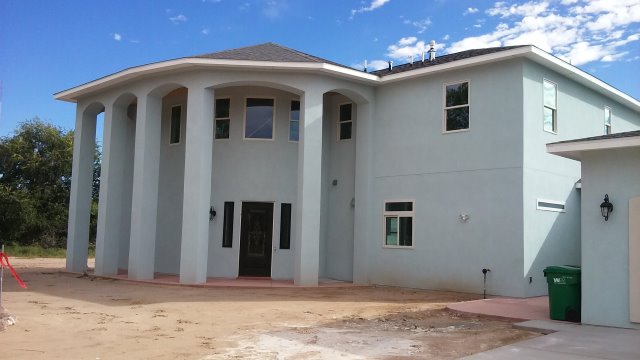
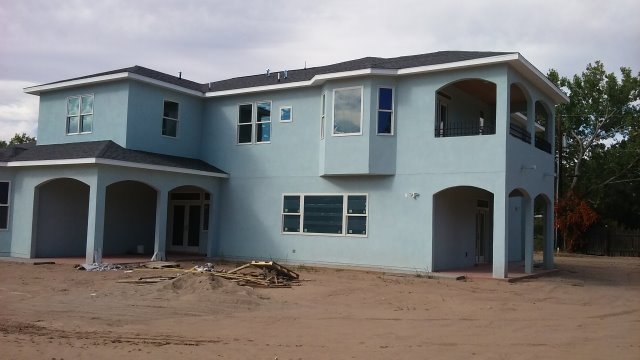
|
3D Design
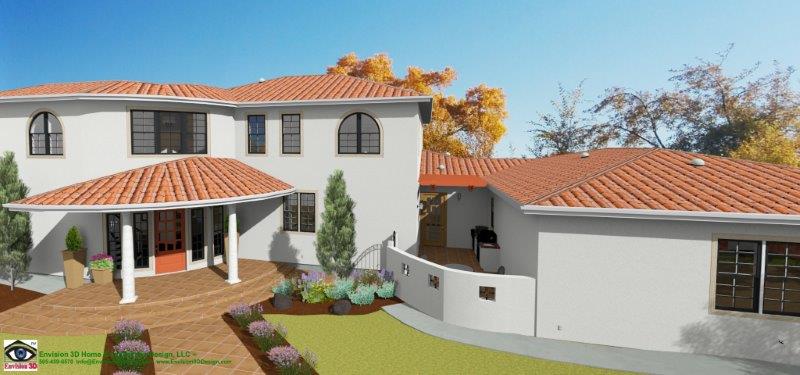
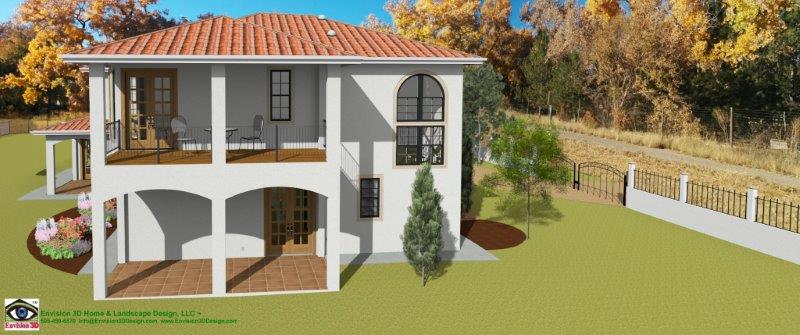
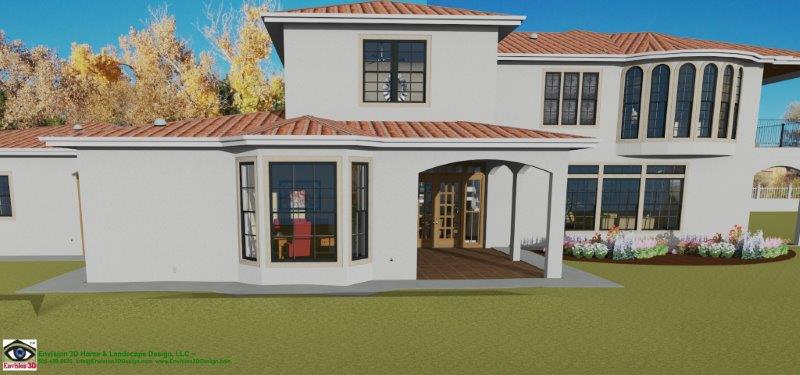
|
South Valley Investment Property
|
A very capable local
remodeling company asked Envision 3D to design a
complete overhaul of a formerly delapidated home and overgrown,
debris-filled yard in Albuquerque's South Valley. The home
sits on a nicely located, very large lot. Working hand-in-hand
with the client, we designed a layout for the home that completely
transforms it from dated and small, to contemporary and
spacious, while keeping the project well within budget to maximize
profit upon resale. This includes a
new great room addition with dinning area and cozy window
banco , complete new master BR suite and master bath, new
mud rm, laundry rm, additional BR in place of existing underused
living rm, new entry with extended portico to new foyer, new kitchen
breakfast bar. We will also be designing a
landscape that provides great curb appeal that is also moderate in
cost for the remodeler and low-maintenance for the new
owner.
1/2/17 -
Demolition and tear out completed.
1/23/17 - Design
completed, including new great room addition with dinning area and
cozy window banco , complete new master BR suite and
master bath, new mud rm, laundry rm, additional BR in place of
existing underused living rm, new entry with extended portico to new
foyer, new kitchen breakfast bar.
1/26/17 - Master bath vanity design
modifications in progress.
2/26/17 - Walkthru of construction, provided
additional design recommendations to contractor regarding master
bath
vanity.
10/18/17 - Full set of construction
drawings created and provided to contractor for submitting to city
permitting
office. |
Before
|
3D Design
360 degree view - Click
upper right corner for full screen (Esc to return), then click mouse
to drag, and zoom
360 degree 3D Virtual Floorplan - Click on the Envision 3D logo to see a 360 3D for that room.
|
Miraposa Parade of Homes Landscape
|
Envision 3D just started design work on an
extensive landscape that will perfectly complement
a fabulous new home (headed for the Parade of
Homes) in the Miraposa community in Rio Rancho.
1/18/17 -
Project start. House plans picked up.
1/20/17 -
completed exterior home model
1/25/17 - Imported new graded terrain (w/o
data), made terrain contours around house; updated
parapets.
1/26/17 - Reviewed guidelines, requested most
current from HOA; sent email to clients ref HOA windows
issue
1/29/17 - Driveway and planned vs forced
Jacuzzi and fire pit locations designed
1/30/17 - gravel, driveway; downloaded
imagry to project folder, started landscape, conducted first design
review with clients.
1/31/17 - More retainer and privacy wall /
terrain design, reviewed supplimental Estates
guidelines
2/1/17 - created drainage ponds, walkway around
house, jacuzzi, more retainer walls, stairs to
jacuzzi
2/3/17 - completed baseline landscape design,
redesigned bldg envelope. Conducted 2nd design review with
clients.
2/6/17 - Reworked wall design around
jacuzzi,stairs
2/7/17 - designed fire pit, more jacuzzi,
landscaped 2nd BR window, aournd fire pit
2/8/17 - designed courtyard landscape, prepared
layout, sent to Reprographics, more stairs, created layers, ray
tracings
2/9/17 - Raised back retainer wall and adjusted
terrain grade a bit
2/10/17 - Jucuzzi
details
2/15/17 - ray-tracing
2/22/17 - phone review with clients; Created
and emailed 3D pdf imges and layout for upcoming HOA
mtg.
2/23/17 - Amended contract to enable additional
support.
3/3/17 - Reviewed baseline design
with Community Association Founder - very well
received
3/8/17 - Building envelope changes,
plant research, added plants, removed
gravel
3/9/17 - Began
ray-tracing
3/13/17 - Final design clean up and
finalized layout
3/15/17 - Completed layout, tech
report, processed 3D images, created deliverables, printed layouts,
3D images, tech report, cover, put together
binders.
3/16/17 - Deliverables meeting with
builder and community association founder. All very well
received!
3/16/17 - Project completed
successfully - all clients very
happy! |
Before
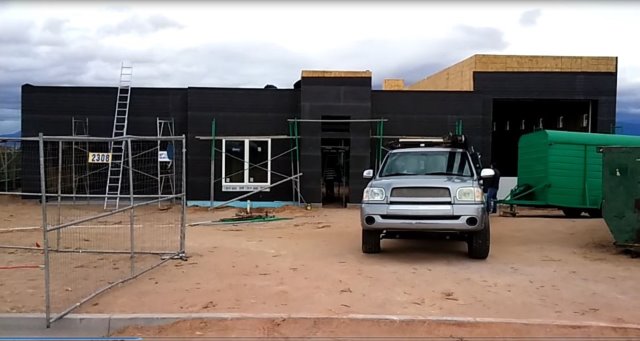
|
3D Design (in progress)
 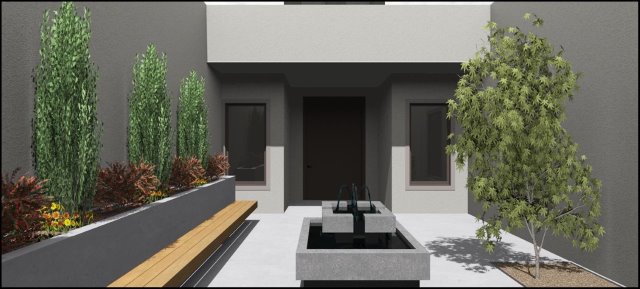
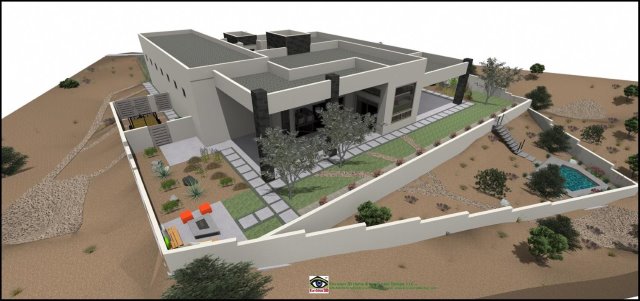
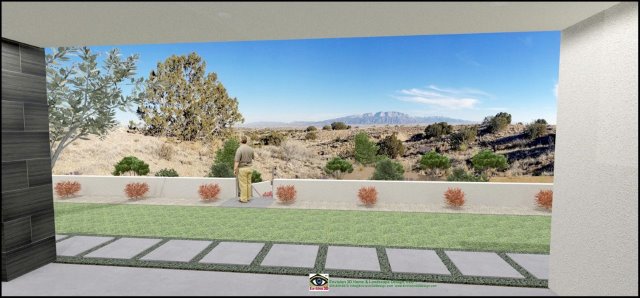 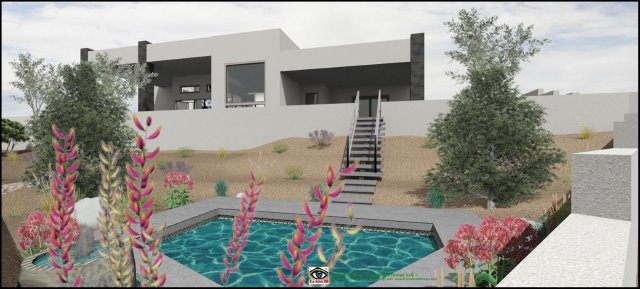 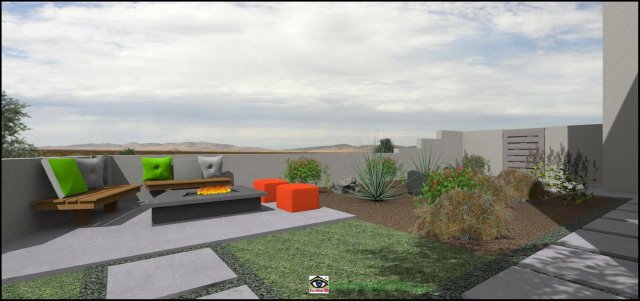
360 degree view - Click upper right corner for
full screen (Esc to return), then click mouse to drag, and
zoom
|
Design-to-Budget Front Yard Landscape
|
8/15/17 - Contract signed; Project start.
8/30/17 - Project complete - customers
extremely happy and begining to seek bids from
contractors.
|
Entertainment Back Yard Landscape
|
10/3/17 -
Site survey for
measurements, videos,a nd photos; Project start.
10/17/17
- Design review 1 - customers happy , minimal changes
required.
10/20/17 - Various
changes.
|
|
Envision 3D Home
& Landscape Design, the Envision 3D Logo and the
words,"Before You Build .ENVISION It!" are
trademarks of Envision 3D Home & Landscape Design , LLC. All
rights reserved.
All
content copyright 2011 Envision 3D, LLC. All rights
reserved. RJ
Engineering Web
Design | |












